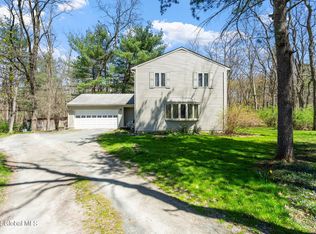Closed
$665,000
33 Swift Road, Voorheesville, NY 12186
4beds
2,614sqft
Single Family Residence, Residential
Built in 1996
1.3 Acres Lot
$723,100 Zestimate®
$254/sqft
$3,287 Estimated rent
Home value
$723,100
$687,000 - $759,000
$3,287/mo
Zestimate® history
Loading...
Owner options
Explore your selling options
What's special
Welcome to this move-in ready, updated, custom colonial in Voorheesville schools! Nestled on a 1+ acre wooded parcel, this home features: gorgeous hardwood floors~sleek, modern kitchen w/ granite counters, tiled floor and spacious beverage sink/wet bar nook~formal dining room~first floor office adjacent to full bath w/ stand-alone shower~spectacular mudroom anchored w/ a custom storage unit and entry to large tiled laundry room. Primary bedroom boasts a gorgeous double-sink, granite-topped vanity, tiled shower & radiant floor heating. Full guest bath w/ radiant heat, vaulted ceiling & skylight.
Oversized two-car garage. Lovely covered porches for wooded views. Patio too!
Zillow last checked: 8 hours ago
Listing updated: September 02, 2024 at 08:50pm
Listed by:
Beth Grzyboski 518-877-5929,
Northern Routes Realty, Inc.
Bought with:
Shana P Pierro, 10401325298
Gabler Realty LLC
Source: Global MLS,MLS#: 202323353
Facts & features
Interior
Bedrooms & bathrooms
- Bedrooms: 4
- Bathrooms: 3
- Full bathrooms: 3
Primary bedroom
- Description: Walk-in closet and updated bath!
- Level: Second
Bedroom
- Description: Steps from full bath!
- Level: First
Bedroom
- Description: Walk-in closet.
- Level: Second
Bedroom
- Description: Spacious closet.
- Level: Second
Dining room
- Description: Formal with custom crown molding.
- Level: First
Family room
- Description: Skylights and wood burning fireplace.
- Level: First
Kitchen
- Description: Updated, sleek and gorgeous!
- Level: First
Laundry
- Description: Mudroom off garage leads to separate laundry room.
- Level: First
Living room
- Description: Currently used as an office/den combination.
- Level: First
Heating
- Forced Air, Natural Gas
Cooling
- Central Air
Appliances
- Included: Dishwasher, Disposal, Microwave, Oven, Range, Refrigerator, Water Softener
- Laundry: Laundry Room, Main Level
Features
- High Speed Internet, Radon System, Solid Surface Counters, Vaulted Ceiling(s), Walk-In Closet(s), Wired for Sound, Built-in Features, Ceramic Tile Bath, Crown Molding, Eat-in Kitchen, Kitchen Island
- Flooring: Carpet, Ceramic Tile, Hardwood
- Basement: Interior Entry
- Number of fireplaces: 1
- Fireplace features: Family Room, Wood Burning
Interior area
- Total structure area: 2,614
- Total interior livable area: 2,614 sqft
- Finished area above ground: 2,614
- Finished area below ground: 0
Property
Parking
- Total spaces: 6
- Parking features: Off Street, Paved, Attached, Driveway, Garage Door Opener
- Garage spaces: 2.5
- Has uncovered spaces: Yes
Features
- Patio & porch: Rear Porch, Side Porch, Front Porch, Patio
- Has spa: Yes
- Spa features: Bath
- Fencing: None
- Has view: Yes
- View description: Trees/Woods, Forest
Lot
- Size: 1.30 Acres
- Features: Secluded, Sloped, Views, Wooded, Landscaped
Details
- Additional structures: None
- Parcel number: 013401 72.15110.21
- Special conditions: Standard
Construction
Type & style
- Home type: SingleFamily
- Architectural style: Colonial
- Property subtype: Single Family Residence, Residential
Materials
- Vinyl Siding
- Foundation: Concrete Perimeter
- Roof: Shingle,Asphalt
Condition
- Updated/Remodeled
- New construction: No
- Year built: 1996
Utilities & green energy
- Sewer: Septic Tank
- Water: Public
- Utilities for property: Cable Connected
Community & neighborhood
Location
- Region: Voorheesville
Price history
| Date | Event | Price |
|---|---|---|
| 10/13/2023 | Sold | $665,000+10.9%$254/sqft |
Source: | ||
| 8/29/2023 | Pending sale | $599,900$229/sqft |
Source: | ||
| 8/24/2023 | Listed for sale | $599,900+30.4%$229/sqft |
Source: | ||
| 7/14/2009 | Sold | $459,900+38.1%$176/sqft |
Source: | ||
| 6/18/1999 | Sold | $333,000$127/sqft |
Source: Public Record Report a problem | ||
Public tax history
| Year | Property taxes | Tax assessment |
|---|---|---|
| 2024 | -- | $425,200 |
| 2023 | -- | $425,200 |
| 2022 | -- | $425,200 |
Find assessor info on the county website
Neighborhood: 12186
Nearby schools
GreatSchools rating
- 7/10Voorheesville Elementary SchoolGrades: K-5Distance: 0.3 mi
- 6/10Voorheesville Middle SchoolGrades: 6-8Distance: 1.5 mi
- 10/10Clayton A Bouton High SchoolGrades: 9-12Distance: 1.5 mi
Schools provided by the listing agent
- Elementary: Voorheesville
- High: Voorheesville
Source: Global MLS. This data may not be complete. We recommend contacting the local school district to confirm school assignments for this home.
