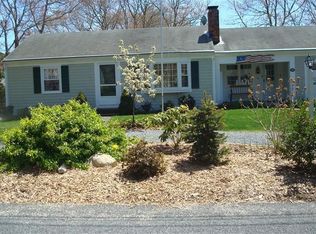Sold for $500,000
$500,000
33 Swift Brook Road, South Yarmouth, MA 02664
2beds
984sqft
Single Family Residence
Built in 1974
0.26 Acres Lot
$579,600 Zestimate®
$508/sqft
$2,311 Estimated rent
Home value
$579,600
$539,000 - $620,000
$2,311/mo
Zestimate® history
Loading...
Owner options
Explore your selling options
What's special
This ranch in South Yarmouth has it all! Whether you are a first-time homebuyer, searching for a second home, or looking for an investment property. Nestled in a centrally located neighborhood near to the Cape Cod Rail Trail, beaches, shopping, dining and much more. This home has two bedrooms with large closets, one bathroom and the laundry is on the first floor. There is an eat in kitchen as well as a dining room area for when guests arrive. The dining/living room area leads out to a patio, large yard and an outdoor shower. The living room has a bay window with a wood burning fireplace and mantel. Enjoy coffee or a book on the three-season porch. There is plenty of storage space in the attic as well as a full basement that has interior and exterior access as well as a brand new bulkhead. There is a one car garage and driveway for extra parking. A brand new 200amp electrical panel was installed. What's not to love about this first floor living home on Cape Cod? Come check it out for yourself.
Zillow last checked: 8 hours ago
Listing updated: July 31, 2025 at 06:04am
Listed by:
A Cape Life acapelife@todayrealestate.com,
Today Real Estate
Bought with:
Galya Mihaylova - Assaker, 9563867
Today Real Estate
Source: CCIMLS,MLS#: 22404512
Facts & features
Interior
Bedrooms & bathrooms
- Bedrooms: 2
- Bathrooms: 1
- Full bathrooms: 1
- Main level bathrooms: 1
Primary bedroom
- Description: Flooring: Carpet
- Features: Closet
- Level: First
Bedroom 2
- Description: Flooring: Carpet
- Features: Bedroom 2, Closet
- Level: First
Dining room
- Description: Flooring: Carpet,Door(s): Sliding
- Features: Dining Room
- Level: First
Kitchen
- Description: Countertop(s): Other,Flooring: Laminate,Door(s): Other,Stove(s): Electric
- Features: Kitchen
- Level: First
Living room
- Description: Fireplace(s): Wood Burning,Flooring: Carpet,Door(s): Other
- Features: Dining Area, Living Room, Closet
- Level: First
Heating
- Has Heating (Unspecified Type)
Cooling
- None
Appliances
- Included: Electric Dryer, Washer, Refrigerator, Electric Range, Gas Water Heater
- Laundry: Laundry Room, First Floor
Features
- Flooring: Laminate, Carpet
- Doors: Other, Sliding Doors
- Windows: Bay/Bow Windows
- Basement: Bulkhead Access,Interior Entry,Full
- Number of fireplaces: 1
- Fireplace features: Wood Burning
Interior area
- Total structure area: 984
- Total interior livable area: 984 sqft
Property
Parking
- Total spaces: 2
- Parking features: Garage - Attached, Open
- Attached garage spaces: 1
- Has uncovered spaces: Yes
Features
- Stories: 1
- Patio & porch: Patio, Porch
- Exterior features: Outdoor Shower
Lot
- Size: 0.26 Acres
- Features: Conservation Area, School, House of Worship, Near Golf Course, Cape Cod Rail Trail, Shopping, Level, North of Route 28, South of 6A
Details
- Parcel number: 67273
- Zoning: RES
- Special conditions: Estate Sale
Construction
Type & style
- Home type: SingleFamily
- Architectural style: Ranch
- Property subtype: Single Family Residence
Materials
- Shingle Siding
- Foundation: Poured
- Roof: Asphalt, Shingle, Pitched
Condition
- Actual
- New construction: No
- Year built: 1974
Utilities & green energy
- Sewer: Septic Tank
Community & neighborhood
Location
- Region: South Yarmouth
Other
Other facts
- Listing terms: Conventional
- Road surface type: Paved
Price history
| Date | Event | Price |
|---|---|---|
| 7/29/2025 | Sold | $500,000-1.8%$508/sqft |
Source: | ||
| 6/11/2025 | Pending sale | $509,000$517/sqft |
Source: | ||
| 5/22/2025 | Listed for sale | $509,000$517/sqft |
Source: | ||
| 12/21/2024 | Contingent | $509,000$517/sqft |
Source: MLS PIN #73291402 Report a problem | ||
| 12/21/2024 | Pending sale | $509,000$517/sqft |
Source: | ||
Public tax history
| Year | Property taxes | Tax assessment |
|---|---|---|
| 2025 | $3,136 -0.6% | $442,900 +3.6% |
| 2024 | $3,154 +3.4% | $427,400 +13.6% |
| 2023 | $3,051 +12.6% | $376,200 +32.7% |
Find assessor info on the county website
Neighborhood: South Yarmouth
Nearby schools
GreatSchools rating
- 6/10Station Avenue Elementary SchoolGrades: K-3Distance: 1 mi
- 3/10Dennis-Yarmouth Regional High SchoolGrades: 8-12Distance: 1 mi
- 3/10Dennis-Yarmouth Intermediate SchoolGrades: 4-6Distance: 1.1 mi
Schools provided by the listing agent
- District: Dennis-Yarmouth
Source: CCIMLS. This data may not be complete. We recommend contacting the local school district to confirm school assignments for this home.
Get a cash offer in 3 minutes
Find out how much your home could sell for in as little as 3 minutes with a no-obligation cash offer.
Estimated market value$579,600
Get a cash offer in 3 minutes
Find out how much your home could sell for in as little as 3 minutes with a no-obligation cash offer.
Estimated market value
$579,600
