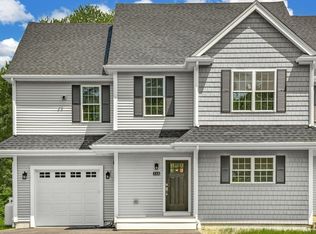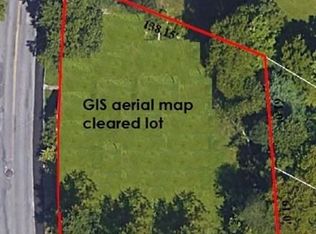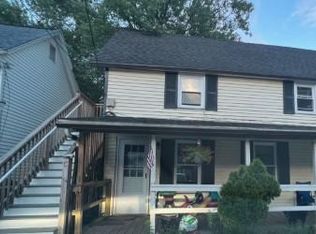Sold for $569,900 on 08/09/23
$569,900
33 Sutton Rd #B, Millbury, MA 01527
3beds
1,950sqft
Condex
Built in 2023
-- sqft lot
$604,900 Zestimate®
$292/sqft
$3,359 Estimated rent
Home value
$604,900
$569,000 - $641,000
$3,359/mo
Zestimate® history
Loading...
Owner options
Explore your selling options
What's special
Gorgeous new construction Colonial Townhome! No fees! Ready end of July! Quality construction and workmanship throughout by long-time local builder! 9 ft ceilings and hardwoods on 1st floor & 2nd floor hallway, semi-custom solid wood cabinetry with soft-close drawers and doors in kitchen & baths, granite countertops in kitchen and all bathrooms, 2 zone central AC, efficient 2 zone FHA with propane gas for heat & on-demand Navien hotwater, excellent HERS rating, private deck, walkout basement with 9-lite door and 2 daylight windows for future expansion. 2nd floor laundry, primary bedroom w/private bath & walk-in closet & barn door, two additional spacious bedrooms w/closets, ceiling fans, recessed lighting throughout, 1 car attached garage! Great commuter location, shopping, restaurants, and minutes to the Worcester & Grafton Train stations & Tufts Vet School, and Umass Medical. Exclusive parking & yard space!!
Zillow last checked: 8 hours ago
Listing updated: August 11, 2023 at 06:30am
Listed by:
Claire Rainville 508-864-4151,
RE/MAX Executive Realty 508-839-9219
Bought with:
Person + Person Group
William Raveis Real Estate
Source: MLS PIN,MLS#: 73129062
Facts & features
Interior
Bedrooms & bathrooms
- Bedrooms: 3
- Bathrooms: 3
- Full bathrooms: 2
- 1/2 bathrooms: 1
Primary bedroom
- Features: Bathroom - Full, Bathroom - Double Vanity/Sink, Ceiling Fan(s), Walk-In Closet(s), Flooring - Wall to Wall Carpet, Recessed Lighting
- Level: Second
Bedroom 2
- Features: Ceiling Fan(s), Closet, Flooring - Wall to Wall Carpet, Recessed Lighting
- Level: Second
Bedroom 3
- Features: Ceiling Fan(s), Closet, Flooring - Wall to Wall Carpet, Recessed Lighting
- Level: Second
Primary bathroom
- Features: Yes
Bathroom 1
- Features: Bathroom - Half, Flooring - Stone/Ceramic Tile
- Level: First
Bathroom 2
- Features: Bathroom - Full, Bathroom - Double Vanity/Sink, Bathroom - With Tub & Shower, Closet - Linen, Flooring - Stone/Ceramic Tile, Recessed Lighting
- Level: Second
Bathroom 3
- Features: Bathroom - Full, Bathroom - Double Vanity/Sink, Bathroom - With Shower Stall, Closet - Linen, Flooring - Stone/Ceramic Tile, Recessed Lighting
- Level: Second
Dining room
- Features: Flooring - Hardwood, Recessed Lighting
- Level: Main,First
Kitchen
- Features: Flooring - Hardwood, Pantry, Countertops - Stone/Granite/Solid, Open Floorplan, Recessed Lighting, Stainless Steel Appliances, Peninsula, Decorative Molding
- Level: First
Living room
- Features: Flooring - Hardwood, Balcony / Deck, Cable Hookup, Open Floorplan, Recessed Lighting
- Level: Main,First
Heating
- Forced Air, Natural Gas
Cooling
- Central Air
Appliances
- Laundry: Flooring - Hardwood, Second Floor, In Unit, Electric Dryer Hookup, Washer Hookup
Features
- Closet, Entrance Foyer, Internet Available - Unknown
- Flooring: Tile, Carpet, Hardwood, Flooring - Hardwood
- Doors: Insulated Doors
- Windows: Insulated Windows, Screens
- Has basement: Yes
- Has fireplace: No
Interior area
- Total structure area: 1,950
- Total interior livable area: 1,950 sqft
Property
Parking
- Total spaces: 4
- Parking features: Attached, Garage Door Opener, Off Street, Paved, Exclusive Parking
- Attached garage spaces: 1
- Uncovered spaces: 3
Features
- Patio & porch: Deck
- Exterior features: Deck, Screens, Rain Gutters
Lot
- Size: 0.49 Acres
Details
- Parcel number: M:079 B:0000036 L:,3582651
- Zoning: res
Construction
Type & style
- Home type: MultiFamily
- Property subtype: Condex
- Attached to another structure: Yes
Materials
- Frame
- Roof: Shingle
Condition
- Year built: 2023
Utilities & green energy
- Electric: Circuit Breakers, 200+ Amp Service
- Sewer: Public Sewer
- Water: Public
- Utilities for property: for Electric Range, for Electric Oven, for Electric Dryer, Washer Hookup, Icemaker Connection
Green energy
- Energy efficient items: Thermostat
Community & neighborhood
Community
- Community features: Public Transportation, Shopping, Park, Walk/Jog Trails, Stable(s), Golf, Medical Facility, Laundromat, Bike Path, Highway Access, House of Worship, Private School, Public School, T-Station, University
Location
- Region: Millbury
Price history
| Date | Event | Price |
|---|---|---|
| 8/9/2023 | Sold | $569,900$292/sqft |
Source: MLS PIN #73129062 | ||
| 7/11/2023 | Contingent | $569,900$292/sqft |
Source: MLS PIN #73129062 | ||
| 6/1/2023 | Listed for sale | $569,900$292/sqft |
Source: MLS PIN #73110959 | ||
Public tax history
| Year | Property taxes | Tax assessment |
|---|---|---|
| 2025 | $7,390 +3.7% | $551,900 +2.5% |
| 2024 | $7,127 | $538,700 |
Find assessor info on the county website
Neighborhood: 01527
Nearby schools
GreatSchools rating
- NAElmwood Street SchoolGrades: PK-2Distance: 1.1 mi
- 4/10Millbury Junior/Senior High SchoolGrades: 7-12Distance: 1.9 mi
- 5/10Raymond E. Shaw Elementary SchoolGrades: 3-6Distance: 1.4 mi
Schools provided by the listing agent
- Elementary: Elmwood St
- Middle: Shaw Middle
- High: Millbury Jr Sr
Source: MLS PIN. This data may not be complete. We recommend contacting the local school district to confirm school assignments for this home.
Get a cash offer in 3 minutes
Find out how much your home could sell for in as little as 3 minutes with a no-obligation cash offer.
Estimated market value
$604,900
Get a cash offer in 3 minutes
Find out how much your home could sell for in as little as 3 minutes with a no-obligation cash offer.
Estimated market value
$604,900


