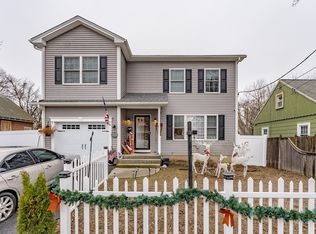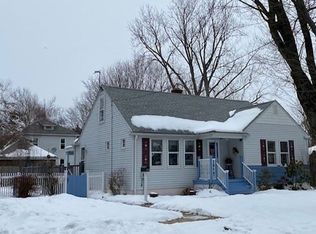A home that is ready for summer entertaining! You will love the Bungalow look and layout in this charming home. The front enclosed porch is not only welcoming, but you will also enjoy it's casual comfort all day and evening. The living room and dining room have that open " let's get together" feeling, with it's built in cabinetry and window seat. This one story living adds much ease while a surprise awaits on the second level with the walk up attic's potential for another bedroom with a walk in closet. Step outside in the backyard and you have a summer delight, the above ground pool, patio and spacious screened porch will be enjoyed by all. The extra large yard adds the potential for many outdoor activities and relaxation. Great home for all your wants and needs. Preview today, own tomorrow!
This property is off market, which means it's not currently listed for sale or rent on Zillow. This may be different from what's available on other websites or public sources.

