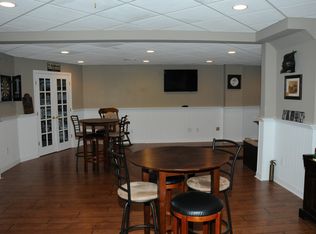You couldn't ask for a better location!Set on a quiet cul-de-sac street in a popular enclave of homes,you will find this perfect colonial.Formal and informal spaces offer lots of room for fine living. The spacious dining room is perfect for those lavish dinner parties & the cozy fireplace in the family room invites relaxation.You're sure to appreciate the 1st floor laundry & home office.Features 4 bedrooms, 2.1 baths & a basement just waiting to be finished.A vaulted ceiling & hardwood floors add to the charm. Ready for some outdoor fun?Enjoy the oversized paver patio overlooking the private fenced backyard backing to farmland.Skate, ATV, hike in your backyard & enjoy golfing,horse back riding,fishing & more nearby.All of this just a few short mis to Route 80 for your commuting convenience!
This property is off market, which means it's not currently listed for sale or rent on Zillow. This may be different from what's available on other websites or public sources.
