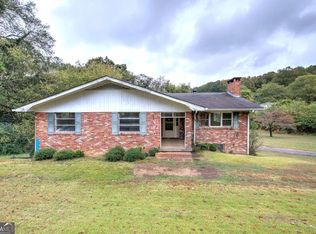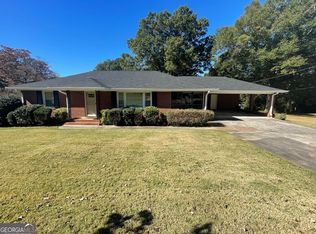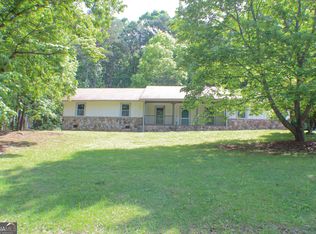Spacious brick ranch-style home in Pepperell school district. Freshly painted and updated. Full basement. 3 bedrooms, 2 baths on main level, with 2 bedrooms and bath in the basement, plus workshop and huge storage space. Main level has hardwood floors and new LVP flooring in kitchen, den and basement. Double carport and large sundeck. Move-in ready.
Active
$264,900
33 Summit Dr SE, Lindale, GA 30147
5beds
2,208sqft
Est.:
Single Family Residence
Built in 1960
0.39 Acres Lot
$264,600 Zestimate®
$120/sqft
$-- HOA
What's special
Brick ranch-style homeFull basementDouble carportHardwood floorsLarge sundeckNew lvp flooring
- 247 days |
- 243 |
- 12 |
Zillow last checked: 8 hours ago
Listing updated: October 15, 2025 at 12:35pm
Listed by:
Earl F Robinson 706-346-8012,
Toles, Temple & Wright, Inc.
Source: GAMLS,MLS#: 10495954
Tour with a local agent
Facts & features
Interior
Bedrooms & bathrooms
- Bedrooms: 5
- Bathrooms: 3
- Full bathrooms: 3
- Main level bathrooms: 2
- Main level bedrooms: 3
Rooms
- Room types: Den, Family Room, Laundry, Other
Dining room
- Features: Dining Rm/Living Rm Combo
Kitchen
- Features: Breakfast Area, Breakfast Room, Pantry
Heating
- Central, Forced Air, Natural Gas
Cooling
- Ceiling Fan(s), Central Air, Electric
Appliances
- Included: Cooktop, Dishwasher, Gas Water Heater, Oven, Refrigerator
- Laundry: Mud Room
Features
- Master On Main Level, Tile Bath
- Flooring: Hardwood, Laminate, Tile
- Basement: Bath Finished,Concrete,Daylight,Finished,Full
- Has fireplace: No
Interior area
- Total structure area: 2,208
- Total interior livable area: 2,208 sqft
- Finished area above ground: 1,708
- Finished area below ground: 500
Property
Parking
- Total spaces: 2
- Parking features: Attached, Carport, Kitchen Level, Off Street, Storage
- Has carport: Yes
Features
- Levels: One and One Half
- Stories: 1
- Patio & porch: Deck
- Has view: Yes
- View description: Seasonal View
Lot
- Size: 0.39 Acres
- Features: Open Lot, Sloped
- Residential vegetation: Cleared
Details
- Parcel number: J16X 140
- Special conditions: As Is
Construction
Type & style
- Home type: SingleFamily
- Architectural style: Brick 4 Side,Ranch
- Property subtype: Single Family Residence
Materials
- Block, Brick
- Foundation: Block, Slab
- Roof: Composition
Condition
- Resale
- New construction: No
- Year built: 1960
Utilities & green energy
- Electric: 220 Volts
- Sewer: Septic Tank
- Water: Public
- Utilities for property: Cable Available, Electricity Available, High Speed Internet, Natural Gas Available, Phone Available, Water Available
Community & HOA
Community
- Features: None
- Subdivision: None
HOA
- Has HOA: No
- Services included: None
Location
- Region: Lindale
Financial & listing details
- Price per square foot: $120/sqft
- Date on market: 4/8/2025
- Cumulative days on market: 247 days
- Listing agreement: Exclusive Right To Sell
- Listing terms: Cash,Conventional,FHA,VA Loan
- Electric utility on property: Yes
Estimated market value
$264,600
$251,000 - $278,000
$2,091/mo
Price history
Price history
| Date | Event | Price |
|---|---|---|
| 7/22/2025 | Price change | $264,900-4%$120/sqft |
Source: | ||
| 5/28/2025 | Price change | $275,900-4.8%$125/sqft |
Source: | ||
| 4/8/2025 | Listed for sale | $289,900$131/sqft |
Source: | ||
| 6/27/2018 | Listing removed | $950 |
Source: Hardy Realty and Development Company Report a problem | ||
| 6/21/2018 | Listed for rent | $950 |
Source: Hardy Realty and Development Company Report a problem | ||
Public tax history
Public tax history
Tax history is unavailable.BuyAbility℠ payment
Est. payment
$1,562/mo
Principal & interest
$1270
Property taxes
$199
Home insurance
$93
Climate risks
Neighborhood: 30147
Nearby schools
GreatSchools rating
- NAPepperell Primary SchoolGrades: PK-1Distance: 1.3 mi
- 6/10Pepperell High SchoolGrades: 8-12Distance: 1.4 mi
- 5/10Pepperell Elementary SchoolGrades: 2-4Distance: 2.1 mi
Schools provided by the listing agent
- Elementary: Pepperell Primary/Elementary
- Middle: Pepperell
- High: Pepperell
Source: GAMLS. This data may not be complete. We recommend contacting the local school district to confirm school assignments for this home.
- Loading
- Loading




