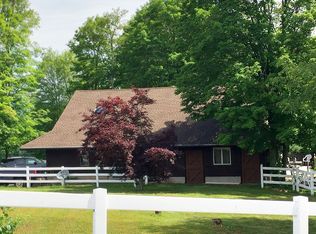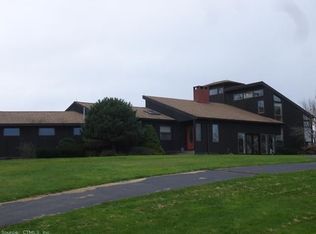ABSOLUTELY STUNNING...custom built contemporary colonial set on beautiful 3.38 acre's with views from every window. Sun flows into this free & open 5-6 bedroom, 4.5 bath, 5,200 square foot immaculate beauty. This home offer's plenty of room to breathe. The elegant entry foyer and two story open staircase, leads through arched doorways, and crown moldings to a fabulous open kitchen, vaulted ceiling dining area and spacious family room with ceiling to floor window, interior balcony's, fireplace, and gleaming hardwood floors. Needless to say, the Gourmet kitchen with custom cabinetry is fully equipped with high end appliances, wine cooler, and a Butler Pantry. The half bath, laundry/mudroom are adjacent to the kitchen. Sliding doors and a French door open to the deck or lower patio. The tastefully appointed master suite with sitting area boasts a tray ceiling, indirect lighting, walk-in closet and a spa like master bath with a walk-in shower, fireplace, whirlpool tub, double sinks, palladium window, radiant heated floor and chandelier. Four/five additional bedrooms and two full baths, and ample closets complete the upper level. The lower level, with family room, full bath and bedroom would be ideal for an Au pair suite, with separate entrance. Central vacuum system, new water filtering system, Bosch indoor/outdoor surround sound speakers, Bosch security system, 6 zone heat thermostats (can be on timers), & laundry shoot in master bedroom closet. Truly a "Must See" home.
This property is off market, which means it's not currently listed for sale or rent on Zillow. This may be different from what's available on other websites or public sources.


