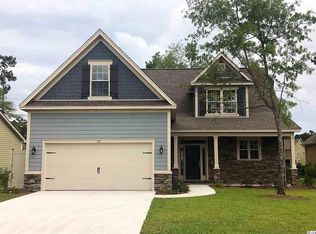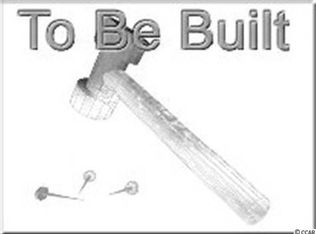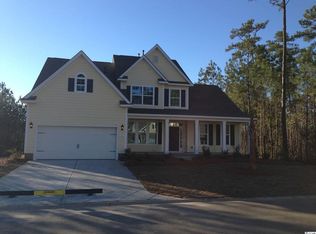Stacked stone and Hardie plank finishes greet you as you enter the front porch. Come on in and let's explore. You will stand in the foyer of this home in awe of its see thru views to a great backyard with lake front living. 4 bedrooms, 2 Full, 2 Half baths, a showcase kitchen with natural gas range, solid wood oatmeal cabinets with an umber accent, family room, polished but casual dining area, den with gas fireplace and gorgeous built-ins. First floor master suite with shower, dual sinks with the same granite and cabinetry as used thru out the home, PermaStone lifetime warranty floors, and a well-appointed walk in master closet. Other features include a separate laundry room, 2 car garage, rocking chair front porch, backyard patio, first floor 1/2 bath for guests and we haven't seen the second floor yet. Join me as we head to the second floor, where wood stair treads matching the engineered hardwood , (with never any worn carpet stairs...yuk.) Family central for children or great space for guests, the second floor has three bedrooms and one full, and one half bath and provide a great environment for privacy, and peaceful existence where everyone has their own room. Two bedrooms are gigantic, one bedroom is smaller and could be a child's room, great nursery, craft room or office. The trim features and upgrades will astound you in this home. Soft greys, white trim throughout, perfection fitted crown molding, Stainless steel kitchen appliances including a grand refrigerator, gas range, dishwasher and disposal. There is a continuous flow hot water heater, hurricane window coverings stored in finished garage. With the beds and baths meeting your family needs, the living areas of this home permit many areas for conversation. Buy this home with casual elegance as a place you can be proud of. The seller/builder is a S.C. Licensed Realtor. Disclaimer: All square footage is approximate and not guaranteed. Buyer is responsible for verification.
This property is off market, which means it's not currently listed for sale or rent on Zillow. This may be different from what's available on other websites or public sources.




