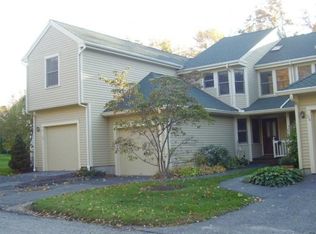HIGHEST AND BEST BY FRIDAY MAY 20TH AT 12 P.M.! Location, Location, Location.. This well maintained single family home with accessory apartment is not to be missed. A lovely home that is close to town, shopping and I-84. The home has ALL NEW HARVEY WINDOWS, VINYL SIDING AND FRESH INTERIOR PAINTING IN 2021, NEW OIL TANK IN 2019 AND NEWER 40 YEAR ROOF IN 2016. On the main level the kitchen has a peekaboo opening giving connection to the living room. There are two nicely sized bedrooms with ample closets and a fully remodeled bath with tile flooring, newer vanity and whirlpool tub. Off the kitchen is one of two decks overlooking the beautiful private back yard. On the second floor (accessory apartment) is an open floor plan kitchen, dining and living area with a slider to its own private deck. There is a remodeled full bathroom with a tiled tub area and flooring and newer vanity. Additionally you will fine a good-sized bedroom and smaller room with storage. The yard is cleared and level with a slight slope in the back. Mature ornamental trees pepper the yard making it an oasis to call home. If you desire more space the basement is unfinished and has a walkout should you wish to expand. This is a home ready for you to pack your bags and move in--DON'T WAIT SCHEDULE YOUR SHOWING TODAY!
This property is off market, which means it's not currently listed for sale or rent on Zillow. This may be different from what's available on other websites or public sources.

