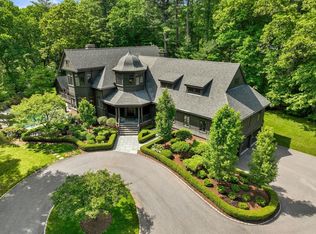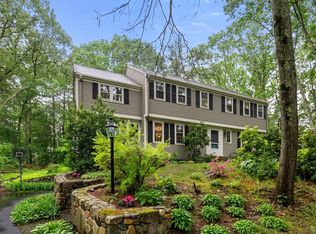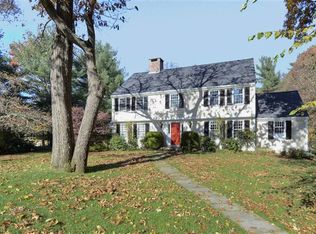Classic center entrance Colonial in cul-de-sac location highlighted with a one acre parcel and heated pool. The gracious two story foyer opens to the living room with fireplace, bow window, and built in bookcases. A formal dining room with wainscoting connects conveniently to the updated kitchen. Featured are cherry cabinets, gas range and center island as well as breakfast area and exterior entrance. The kitchen is open to the family room with second fireplace and french doors to the screened porch which overlooks the level yard and pool area. This floor also includes an office privately situated off the front entrance. Four bedrooms and two full baths comprise the second floor. The lower level has private entrance from the backyard and two car garage. Potential use as au-pair or in-law space with fireplace, wet bar area and full bath. This home is conveniently located near the commuter rail and conservation trails.
This property is off market, which means it's not currently listed for sale or rent on Zillow. This may be different from what's available on other websites or public sources.


