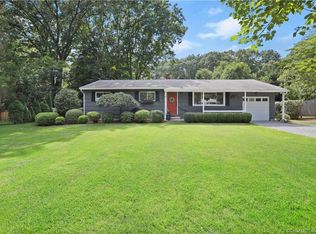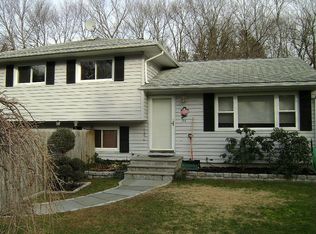Sold for $575,000
$575,000
33 Stonecrop Road North, Norwalk, CT 06851
3beds
1,453sqft
Single Family Residence
Built in 1956
0.53 Acres Lot
$509,000 Zestimate®
$396/sqft
$3,694 Estimated rent
Home value
$509,000
$433,000 - $596,000
$3,694/mo
Zestimate® history
Loading...
Owner options
Explore your selling options
What's special
HIGHEST & BEST MONDAY 2/19 at 12PM** Situated on just over half an acre of perfectly level land in the desirable Cranbury neighborhood of Norwalk sits a home waiting for you to put your own personal touch on it. Walk through the front door to an open concept living area with brand new flooring throughout and a bay window overlooking the front yard. The spacious living area transitions seamlessly to a dining area brightened up by glass sliding doors to the patio. Between the dining and kitchen area is a peninsula, great for a breakfast spot or entertaining. Plenty of cabinets in a custom color make this kitchen pop. Upstairs you will find three bedrooms, a full bathroom, and a linen closet. On the lower level there is a bonus room which would make an excellent playroom, family room, or office. The laundry is downstairs as well as the mechanical closet containing a brand new furnace. With direct access to the one car garage, you’ll never be caught out in the snow. Outside, a stone patio covered by a seasonal awning provides a beautiful shady spot for cook-outs and parties. The huge, well-maintained yard gives a park-like feeling in a private setting, the perfect space for growing a garden, throwing the ball around, or hosting friends and family. 33 Stonecrop Road is just minutes to the Merritt Parkway, Route 7, parks, schools, restaurants and more, and a short drive to downtown Westport and downtown Norwalk. Investors take note! Situated on just over half an acre of perfectly level land in the desirable Cranbury neighborhood of Norwalk sits a home waiting for you to put your own personal touch on it. Walk through the front door to an open concept living area with brand new flooring throughout and a bay window overlooking the front yard. The spacious living area transitions seamlessly to a dining area brightened up by glass sliding doors to the patio. Between the dining and kitchen area is a peninsula, great for a breakfast spot or entertaining. Plenty of cabinets in a custom color make this kitchen pop. Upstairs you will find three bedrooms, a full bathroom, and a linen closet. On the lower level there is a bonus room which would make an excellent playroom, family room, or office. The laundry is downstairs as well as the mechanical closet containing a brand new furnace. With direct access to the one car garage, you’ll never be caught out in the snow. Outside, a stone patio covered by a seasonal awning provides a beautiful shady spot for cook-outs and parties. The huge, well-maintained yard gives a park-like feeling in a private setting, the perfect space for growing a garden, throwing the ball around, or hosting friends and family. 33 Stonecrop Road is just minutes to the Merritt Parkway, Route 7, parks, schools, restaurants and more, and a short drive to downtown Westport and downtown Norwalk. Investors take note! A great home in a coveted section of Norwalk ready for a little love and TLC.
Zillow last checked: 8 hours ago
Listing updated: April 18, 2024 at 10:53am
Listed by:
Pritchard Homes Team at William Raveis Real Estate,
Hillary B. Waite 203-308-3980,
William Raveis Real Estate 203-255-6841
Bought with:
Jon Sheaffer, REB.0791033
Sheaffer & Company Real Estate LLC
Source: Smart MLS,MLS#: 170624637
Facts & features
Interior
Bedrooms & bathrooms
- Bedrooms: 3
- Bathrooms: 1
- Full bathrooms: 1
Primary bedroom
- Features: Wall/Wall Carpet
- Level: Upper
- Area: 188.5 Square Feet
- Dimensions: 13 x 14.5
Bedroom
- Features: Wall/Wall Carpet
- Level: Upper
- Area: 123.5 Square Feet
- Dimensions: 9.5 x 13
Bedroom
- Features: Wall/Wall Carpet
- Level: Upper
- Area: 99 Square Feet
- Dimensions: 9 x 11
Bathroom
- Features: Tub w/Shower
- Level: Upper
- Area: 45.5 Square Feet
- Dimensions: 6.5 x 7
Dining room
- Features: Dining Area, Sliders, Vinyl Floor
- Level: Main
- Area: 97.5 Square Feet
- Dimensions: 10 x 9.75
Family room
- Level: Lower
- Area: 168.63 Square Feet
- Dimensions: 17.75 x 9.5
Kitchen
- Features: Vinyl Floor
- Level: Main
- Area: 103.5 Square Feet
- Dimensions: 11.5 x 9
Living room
- Features: Bay/Bow Window, Vinyl Floor
- Level: Main
- Area: 285 Square Feet
- Dimensions: 15 x 19
Heating
- Baseboard, Oil
Cooling
- None
Appliances
- Included: Gas Range, Microwave, Refrigerator, Freezer, Dishwasher, Washer, Dryer, Water Heater
- Laundry: Lower Level
Features
- Wired for Data, Open Floorplan
- Basement: Crawl Space
- Attic: None
- Has fireplace: No
Interior area
- Total structure area: 1,453
- Total interior livable area: 1,453 sqft
- Finished area above ground: 1,128
- Finished area below ground: 325
Property
Parking
- Total spaces: 1
- Parking features: Attached, Private, Gravel
- Attached garage spaces: 1
- Has uncovered spaces: Yes
Features
- Levels: Multi/Split
- Patio & porch: Patio
- Exterior features: Awning(s)
- Waterfront features: Beach Access
Lot
- Size: 0.53 Acres
- Features: Cleared, Level
Details
- Parcel number: 243732
- Zoning: A2
Construction
Type & style
- Home type: SingleFamily
- Architectural style: Split Level
- Property subtype: Single Family Residence
Materials
- Vinyl Siding
- Foundation: Concrete Perimeter
- Roof: Asphalt
Condition
- New construction: No
- Year built: 1956
Utilities & green energy
- Sewer: Septic Tank
- Water: Public
Community & neighborhood
Community
- Community features: Park, Playground, Pool, Stables/Riding, Near Public Transport
Location
- Region: Norwalk
- Subdivision: Cranbury
Price history
| Date | Event | Price |
|---|---|---|
| 3/23/2024 | Sold | $575,000+15.2%$396/sqft |
Source: | ||
| 2/20/2024 | Pending sale | $499,000$343/sqft |
Source: | ||
| 2/15/2024 | Listed for sale | $499,000$343/sqft |
Source: | ||
Public tax history
Tax history is unavailable.
Neighborhood: 06851
Nearby schools
GreatSchools rating
- 6/10Cranbury Elementary SchoolGrades: K-5Distance: 0.4 mi
- 5/10West Rocks Middle SchoolGrades: 6-8Distance: 1.7 mi
- 3/10Norwalk High SchoolGrades: 9-12Distance: 2.2 mi
Schools provided by the listing agent
- Elementary: Cranbury
- Middle: West Rocks
- High: Norwalk
Source: Smart MLS. This data may not be complete. We recommend contacting the local school district to confirm school assignments for this home.
Get pre-qualified for a loan
At Zillow Home Loans, we can pre-qualify you in as little as 5 minutes with no impact to your credit score.An equal housing lender. NMLS #10287.
Sell with ease on Zillow
Get a Zillow Showcase℠ listing at no additional cost and you could sell for —faster.
$509,000
2% more+$10,180
With Zillow Showcase(estimated)$519,180

