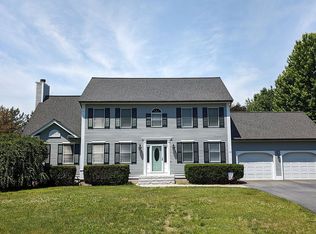Sold for $1,200,000
$1,200,000
33 Stonebridge Way, Groton, MA 01450
4beds
3,078sqft
Single Family Residence
Built in 1992
0.94 Acres Lot
$1,125,700 Zestimate®
$390/sqft
$4,319 Estimated rent
Home value
$1,125,700
$1.04M - $1.23M
$4,319/mo
Zestimate® history
Loading...
Owner options
Explore your selling options
What's special
Here is your premiere 4-bedroom colonial with superb location, cul de sac neighborhood, and modern finishes. You will be inspired by this home the moment you step on the property and notice the stunning landscaping. The kitchen is updated to be a chefs or wine connoisseurs dream. There is a lovely open concept with the kitchen, eat in area, and family room. You can also take in the back yard oasis from the slider or large windows. The mudroom, first floor laundry room, dining room, and office/living room make this an exceptional floor plan. There are 4 large bedrooms and a 5th room for another office space on the second floor. All 3 bathrooms have recent updates and the en suite is spectacular. A pool, cabana, and extensive patio add a luxurious touch, perfect for relaxation and entertaining. Need more space? The basement is mostly finished for multiple purposes. This is the kind of home that promises both comfort and style, offering the ideal space for creating lasting memories.
Zillow last checked: 8 hours ago
Listing updated: July 31, 2024 at 12:46pm
Listed by:
Cheryl King 978-270-0553,
MRM Associates 978-448-3031
Bought with:
Cheryl King
MRM Associates
Source: MLS PIN,MLS#: 73241346
Facts & features
Interior
Bedrooms & bathrooms
- Bedrooms: 4
- Bathrooms: 3
- Full bathrooms: 2
- 1/2 bathrooms: 1
Primary bedroom
- Features: Walk-In Closet(s)
- Level: Second
Bedroom 2
- Features: Closet
- Level: Second
Bedroom 3
- Features: Closet
- Level: Second
Bedroom 4
- Features: Closet
- Level: Second
Primary bathroom
- Features: Yes
Bathroom 1
- Level: First
Bathroom 2
- Level: Second
Bathroom 3
- Level: Second
Dining room
- Features: Flooring - Hardwood
- Level: First
Family room
- Features: Flooring - Hardwood, Recessed Lighting
- Level: First
Kitchen
- Features: Flooring - Stone/Ceramic Tile, Dining Area, Countertops - Stone/Granite/Solid, Kitchen Island, Cabinets - Upgraded
- Level: First
Living room
- Features: Flooring - Hardwood, Recessed Lighting
- Level: First
Office
- Level: Second
Heating
- Central
Cooling
- Central Air
Appliances
- Laundry: First Floor
Features
- Home Office, Bonus Room
- Flooring: Flooring - Wall to Wall Carpet
- Basement: Full,Partially Finished
- Number of fireplaces: 1
- Fireplace features: Family Room
Interior area
- Total structure area: 3,078
- Total interior livable area: 3,078 sqft
Property
Parking
- Total spaces: 6
- Parking features: Attached, Off Street
- Attached garage spaces: 2
- Uncovered spaces: 4
Features
- Patio & porch: Patio
- Exterior features: Patio, Pool - Inground Heated, Cabana, Storage, Professional Landscaping, Fenced Yard, Garden
- Has private pool: Yes
- Pool features: Pool - Inground Heated
- Fencing: Fenced/Enclosed,Fenced
Lot
- Size: 0.94 Acres
- Features: Level
Details
- Additional structures: Cabana
- Parcel number: 519123
- Zoning: RA
Construction
Type & style
- Home type: SingleFamily
- Architectural style: Colonial
- Property subtype: Single Family Residence
Materials
- Frame
- Foundation: Concrete Perimeter
- Roof: Shingle
Condition
- Year built: 1992
Utilities & green energy
- Electric: 200+ Amp Service
- Sewer: Private Sewer
- Water: Public
Community & neighborhood
Community
- Community features: Public Transportation, Shopping, Pool, Tennis Court(s), Park, Walk/Jog Trails, Stable(s), Golf, Medical Facility, Laundromat, Bike Path, Conservation Area, Highway Access, House of Worship, Private School, Public School, T-Station
Location
- Region: Groton
Price history
| Date | Event | Price |
|---|---|---|
| 7/31/2024 | Sold | $1,200,000+17.1%$390/sqft |
Source: MLS PIN #73241346 Report a problem | ||
| 6/5/2024 | Listed for sale | $1,025,000$333/sqft |
Source: MLS PIN #73241346 Report a problem | ||
Public tax history
| Year | Property taxes | Tax assessment |
|---|---|---|
| 2025 | $12,536 +2.3% | $822,000 +1.2% |
| 2024 | $12,259 +5.4% | $812,400 +9.2% |
| 2023 | $11,635 +5.6% | $743,900 +16.1% |
Find assessor info on the county website
Neighborhood: 01450
Nearby schools
GreatSchools rating
- 8/10Florence Roche SchoolGrades: K-4Distance: 4.5 mi
- 7/10Groton Dunstable Regional Middle SchoolGrades: 5-8Distance: 4.5 mi
- 9/10Groton-Dunstable Regional High SchoolGrades: 9-12Distance: 5.4 mi
Schools provided by the listing agent
- Elementary: Florence Roche
- Middle: G-D Middle
- High: G-D Hs
Source: MLS PIN. This data may not be complete. We recommend contacting the local school district to confirm school assignments for this home.
Get a cash offer in 3 minutes
Find out how much your home could sell for in as little as 3 minutes with a no-obligation cash offer.
Estimated market value$1,125,700
Get a cash offer in 3 minutes
Find out how much your home could sell for in as little as 3 minutes with a no-obligation cash offer.
Estimated market value
$1,125,700
