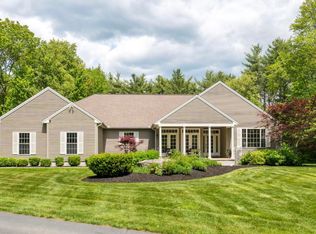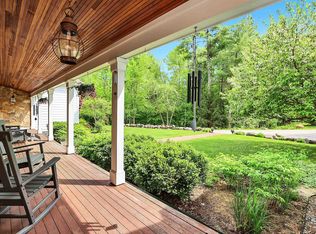Closed
Listed by:
Andrew Peterson,
Four Seasons Sotheby's International Realty 603-924-3321
Bought with: Keller Williams Realty-Metropolitan
$700,000
33 Stone Ridge Drive, Peterborough, NH 03458
4beds
2,658sqft
Single Family Residence
Built in 2006
2.59 Acres Lot
$752,900 Zestimate®
$263/sqft
$4,167 Estimated rent
Home value
$752,900
$715,000 - $798,000
$4,167/mo
Zestimate® history
Loading...
Owner options
Explore your selling options
What's special
This well located modern home...in it's private setting just minutes drive from schools, hospital and village center...offers the best of modern living with high end construction and super efficient geothermal heating and cooling. Attractions include a flexible open floor plan with large first level including nine foot ceilings, hardwood flooring, propane fireplace, deluxe modern kitchen with breakfast alcove, private office, luxurious owners bedroom suite, formal dining room, central automatic generator, fast fiber optic internet service and large playroom above the wing. High posted attached two car garage, large expansion basement with natural light and walk out door and lovely covered deck viewing over private open rear yard complete the picture. A rare find and home to love!
Zillow last checked: 8 hours ago
Listing updated: May 31, 2024 at 08:10am
Listed by:
Andrew Peterson,
Four Seasons Sotheby's International Realty 603-924-3321
Bought with:
Danielle Bissonnette
Keller Williams Realty-Metropolitan
Source: PrimeMLS,MLS#: 4984625
Facts & features
Interior
Bedrooms & bathrooms
- Bedrooms: 4
- Bathrooms: 3
- Full bathrooms: 2
- 1/2 bathrooms: 1
Heating
- Geothermal, House Unit
Cooling
- Central Air
Appliances
- Included: Dishwasher, Dryer, Microwave, Refrigerator, Washer, Electric Stove, Separate Water Heater, Vented Exhaust Fan, Water Heater
Features
- Basement: Concrete,Concrete Floor,Full,Storage Space,Unfinished,Walkout,Interior Access,Exterior Entry,Basement Stairs,Walk-Out Access
Interior area
- Total structure area: 6,513
- Total interior livable area: 2,658 sqft
- Finished area above ground: 2,658
- Finished area below ground: 0
Property
Parking
- Total spaces: 2
- Parking features: Shared Driveway, Paved, Auto Open, Direct Entry, Driveway, Garage, Off Street, On Site, Attached
- Garage spaces: 2
- Has uncovered spaces: Yes
Features
- Levels: One,Walkout Lower Level
- Stories: 1
- Frontage length: Road frontage: 30
Lot
- Size: 2.59 Acres
- Features: Landscaped, Level, Open Lot, Rolling Slope, Secluded, Trail/Near Trail, Walking Trails, Wooded
Details
- Parcel number: PTBRMR008B003L105
- Zoning description: R
- Other equipment: Standby Generator
Construction
Type & style
- Home type: SingleFamily
- Architectural style: Cape,Contemporary
- Property subtype: Single Family Residence
Materials
- Wood Frame, Clapboard Exterior
- Foundation: Concrete
- Roof: Architectural Shingle,Asphalt Shingle
Condition
- New construction: No
- Year built: 2006
Utilities & green energy
- Electric: 200+ Amp Service, Circuit Breakers
- Sewer: 1250 Gallon, Concrete, Leach Field, Private Sewer, Septic Design Available
- Utilities for property: Cable, Propane, Underground Utilities, Fiber Optic Internt Avail
Green energy
- Indoor air quality: Ventilation
Community & neighborhood
Security
- Security features: Hardwired Smoke Detector
Location
- Region: Peterborough
Other
Other facts
- Road surface type: Paved
Price history
| Date | Event | Price |
|---|---|---|
| 5/31/2024 | Sold | $700,000+0.7%$263/sqft |
Source: | ||
| 2/10/2024 | Contingent | $695,000$261/sqft |
Source: | ||
| 2/9/2024 | Listed for sale | $695,000+32.4%$261/sqft |
Source: | ||
| 10/9/2020 | Sold | $524,900$197/sqft |
Source: | ||
| 8/15/2020 | Listed for sale | $524,900-4.6%$197/sqft |
Source: Bean Group / Peterborough #4822814 Report a problem | ||
Public tax history
| Year | Property taxes | Tax assessment |
|---|---|---|
| 2024 | $17,472 +15.3% | $537,600 |
| 2023 | $15,155 +9% | $537,600 |
| 2022 | $13,902 +0.4% | $537,600 |
Find assessor info on the county website
Neighborhood: 03458
Nearby schools
GreatSchools rating
- 6/10South Meadow SchoolGrades: 5-8Distance: 0.8 mi
- 8/10Conval Regional High SchoolGrades: 9-12Distance: 1 mi
- 5/10Peterborough Elementary SchoolGrades: PK-4Distance: 1.9 mi
Get pre-qualified for a loan
At Zillow Home Loans, we can pre-qualify you in as little as 5 minutes with no impact to your credit score.An equal housing lender. NMLS #10287.

