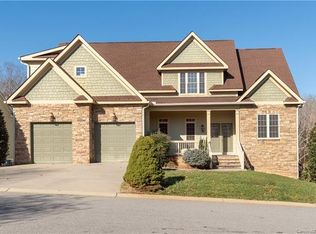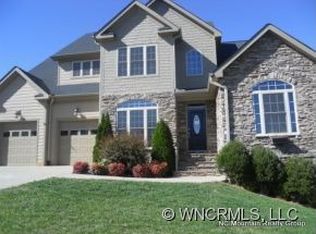Closed
$950,000
33 Stone House Rd, Arden, NC 28704
5beds
4,397sqft
Single Family Residence
Built in 2006
0.32 Acres Lot
$933,200 Zestimate®
$216/sqft
$4,012 Estimated rent
Home value
$933,200
$859,000 - $1.02M
$4,012/mo
Zestimate® history
Loading...
Owner options
Explore your selling options
What's special
Walk in the front door to a great room spanning upward 2 stories. Open floor plan has room for huge gatherings, dining room, lounging, a cozy fireplace. The kitchen boasts granite counters, 42-inch cabinets, stainless steel appliances, with gas availability. The primary en suite bedroom is convenient on the main floor with a split floor plan that separates it from other bedrooms. The upper level includes an oversized bonus room, storage, and a loft with a balcony. The lowest level features a media/great room, custom wine cellar, wet bar, exercise room, bedroom, full bath, huge workshop, and loads of storage. It could be a second primary suite, or living quarters for family or guests. Enjoy the screened-in porch and large deck, perfect for relaxation while taking in mountain views. The home is adjacent to common areas with a gentle creek, walking trails, the nearby community pool and a clubhouse. This is a prime location for living and playing.
Zillow last checked: 8 hours ago
Listing updated: October 07, 2025 at 06:08am
Listing Provided by:
Beth Cohen bethcohen.realtor@gmail.com,
LPT Realty, LLC
Bought with:
Irina Whiting
Keller Williams Professionals
Source: Canopy MLS as distributed by MLS GRID,MLS#: 4261250
Facts & features
Interior
Bedrooms & bathrooms
- Bedrooms: 5
- Bathrooms: 3
- Full bathrooms: 3
- Main level bedrooms: 3
Primary bedroom
- Features: Ceiling Fan(s), En Suite Bathroom, Garden Tub, Split BR Plan, Tray Ceiling(s), Walk-In Closet(s)
- Level: Main
Bedroom s
- Features: Split BR Plan, Walk-In Closet(s)
- Level: Main
Bedroom s
- Features: Split BR Plan
- Level: Basement
Bathroom full
- Level: Main
Bathroom full
- Level: Basement
Bar entertainment
- Features: Built-in Features, Open Floorplan, Wet Bar
- Level: Basement
Other
- Features: Split BR Plan
- Level: Basement
Bonus room
- Level: Upper
Dining room
- Features: Cathedral Ceiling(s), Open Floorplan
- Level: Main
Family room
- Level: Basement
Kitchen
- Features: Breakfast Bar, Built-in Features, Ceiling Fan(s), Open Floorplan, Storage
- Level: Main
Laundry
- Features: Built-in Features
- Level: Main
Living room
- Features: Cathedral Ceiling(s), Open Floorplan
- Level: Main
Loft
- Features: Cathedral Ceiling(s), Computer Niche, Open Floorplan
- Level: Upper
Media room
- Level: Basement
Utility room
- Level: Basement
Workshop
- Level: Basement
Heating
- Heat Pump, Natural Gas, Zoned
Cooling
- Central Air, Heat Pump
Appliances
- Included: Bar Fridge, Dishwasher, Disposal, Electric Oven, Electric Range, Exhaust Fan, Microwave, Refrigerator with Ice Maker
- Laundry: Electric Dryer Hookup, Laundry Room, Main Level
Features
- Attic Other, Breakfast Bar, Built-in Features, Open Floorplan, Pantry, Walk-In Closet(s), Wet Bar, Whirlpool
- Flooring: Carpet, Concrete, Tile, Wood
- Doors: Insulated Door(s)
- Windows: Insulated Windows
- Basement: Basement Shop,Daylight,Exterior Entry,Full,Interior Entry,Partially Finished,Storage Space,Walk-Out Access,Walk-Up Access
- Attic: Other,Walk-In
- Fireplace features: Gas, Gas Log, Great Room, Recreation Room
Interior area
- Total structure area: 3,041
- Total interior livable area: 4,397 sqft
- Finished area above ground: 3,041
- Finished area below ground: 1,356
Property
Parking
- Total spaces: 5
- Parking features: Driveway, Attached Garage, Garage on Main Level
- Attached garage spaces: 2
- Uncovered spaces: 3
Accessibility
- Accessibility features: Two or More Access Exits
Features
- Levels: Two
- Stories: 2
- Patio & porch: Covered, Deck, Enclosed, Rear Porch, Screened
- Pool features: Community
Lot
- Size: 0.32 Acres
- Features: Cleared, Level, Sloped
Details
- Parcel number: 964404065200000
- Zoning: R-1
- Special conditions: Standard
Construction
Type & style
- Home type: SingleFamily
- Architectural style: Traditional
- Property subtype: Single Family Residence
Materials
- Fiber Cement, Stone
- Roof: Shingle
Condition
- New construction: No
- Year built: 2006
Utilities & green energy
- Sewer: Public Sewer
- Water: Public
- Utilities for property: Cable Available, Electricity Connected, Underground Power Lines
Community & neighborhood
Community
- Community features: Cabana, Picnic Area, Walking Trails
Location
- Region: Arden
- Subdivision: Waightstill Mountain
HOA & financial
HOA
- Has HOA: Yes
- HOA fee: $495 annually
- Association name: Worthy Association Management
- Association phone: 828-698-3343
Other
Other facts
- Listing terms: Cash,Conventional,FHA,VA Loan
- Road surface type: Concrete, Paved
Price history
| Date | Event | Price |
|---|---|---|
| 8/26/2025 | Sold | $950,000-2.1%$216/sqft |
Source: | ||
| 8/7/2025 | Pending sale | $970,000$221/sqft |
Source: | ||
| 6/19/2025 | Price change | $970,000-2%$221/sqft |
Source: | ||
| 6/7/2025 | Listed for sale | $990,000+18.6%$225/sqft |
Source: | ||
| 8/22/2022 | Sold | $835,000$190/sqft |
Source: | ||
Public tax history
| Year | Property taxes | Tax assessment |
|---|---|---|
| 2025 | $3,766 +4.7% | $584,300 |
| 2024 | $3,597 +3.3% | $584,300 |
| 2023 | $3,482 +1.5% | $584,300 |
Find assessor info on the county website
Neighborhood: 28704
Nearby schools
GreatSchools rating
- 8/10Avery's Creek ElementaryGrades: PK-4Distance: 1.2 mi
- 9/10Valley Springs MiddleGrades: 5-8Distance: 1.6 mi
- 7/10T C Roberson HighGrades: PK,9-12Distance: 1.8 mi
Schools provided by the listing agent
- Elementary: Avery's Creek/Koontz
- Middle: Valley Springs
- High: T.C. Roberson
Source: Canopy MLS as distributed by MLS GRID. This data may not be complete. We recommend contacting the local school district to confirm school assignments for this home.
Get a cash offer in 3 minutes
Find out how much your home could sell for in as little as 3 minutes with a no-obligation cash offer.
Estimated market value$933,200
Get a cash offer in 3 minutes
Find out how much your home could sell for in as little as 3 minutes with a no-obligation cash offer.
Estimated market value
$933,200

