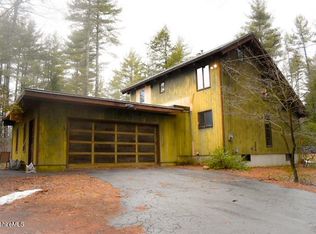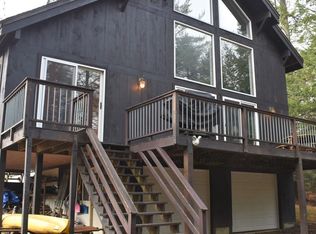Welcome to this warm and welcoming open concept contemporary in the woods! Enjoy the serenity of nature that surrounds you on a quiet 3+ acre lot. Take time to enjoy the established perennial gardens, watch the hummingbirds and deer who visit the yard, and watch the stars from your deck or bedroom balcony. First floor is designed for entertaining with airy openness, a beautiful fireplace with wood stove, access to the deck and skylights to brighten your days! Two bedrooms and the updated bath are on the first floor. Head upstairs for the primary bedroom for a good night's rest and enjoy the access to the second story balcony (perfect for morning coffee time). Full basement for storage or more space and enjoy the convenience of a garage and a carport! Property has a chicken coop and fencing set up that can stay with the property. This serenity haven is minutes to Route 2, 15 mins to Athol, 25 mins to Amherst. Make this house your home! Showings 8/28 4-7 & 8/29 10-1, 20 min appointments
This property is off market, which means it's not currently listed for sale or rent on Zillow. This may be different from what's available on other websites or public sources.

