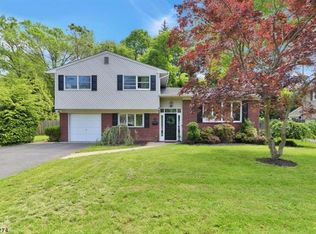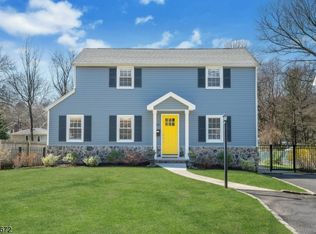There's no end to the delightful living spaces and options offered in this versatile expanded Split Level home nestled in a serene neighborhood setting. An open concept living room, dining room and kitchen with front and rear picture-windowed views create the perfect environment for comfortable gatherings and formal entertaining, just steps up from the entry foyer. A skylight illuminates the bright eat-in kitchen dressed in soft white cabinetry and appliances, with granite countertops and breakfast peninsula with seating anchored on hardwood floors, while sliders off the dining room open to a tiered rear deck and fenced yard beyond -- perfect for extended outdoor dining and relaxation. The bedrooms are privately set on a floor of their own, steps up from the main level, each with double closets and hardwood floors, and a renovated hall bath with double custom vanity and tub shower that serves them. The master suite addition is a key enhancement that makes this home stand out from the competition. The bedroom features distinctive dentil crown moldings, oversized windows, wall-to-wall carpeting and access to a spiral rear staircase that leads to the family room below. A pillared archway introduces the master bath, with walk-in closet and a gracious dressing vanity with mirrored wall that is separate from a second vanity with shower and commode.A garden level playroom/bonus room has plenty of natural light, with easy access from the attached garage and French doors that lead to a spacious family room. Set beneath a beamed ceiling with rear property views from oversized casement windows on two sides and a wood burning fireplace embedded in a wall of brick, this family room addition creates a warm and welcoming environment for comfortable leisure living, along with a door to a side patio and yard and the private spiral staircase to the master bedroom. A half bath is located nearby.The lower level offers yet another level for extra living -- whether it is a recreation room, exercise room or home office, the homebuyer has plenty of options in this area. A laundry room and a bonus room complete the picture.Step into this wonderful home and enjoy everything it has to offer!
This property is off market, which means it's not currently listed for sale or rent on Zillow. This may be different from what's available on other websites or public sources.

