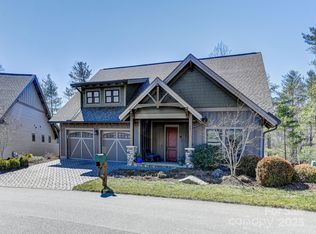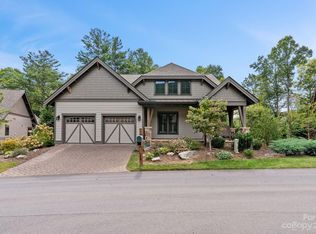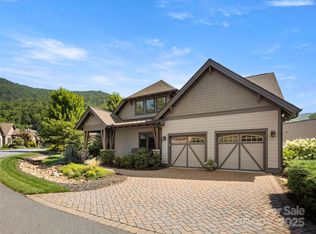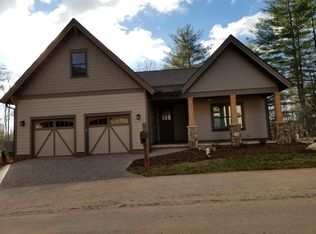Bathed in light, this home basks in the ambiance of the delightful Southcliff gated community. The one level living on the main floor embraces the open concept with over sized windows highlighting the views from all perspectives. The master on main further draws on those amazing vistas to enhance your quality of life. The unparalleled craftsmanship of Amarx Construction (floor to ceiling stacked stone fireplace, oak flooring, Viking appliances, maple cabinetry, granite counter tops, etc) is evident everywhere you gaze - including the two back decks! On the lower terrace level, you will discover a second master bedroom along with a cozy family room. All of your needs are met in this Roaring Fork home plan. Come savor the best of life here.
This property is off market, which means it's not currently listed for sale or rent on Zillow. This may be different from what's available on other websites or public sources.



