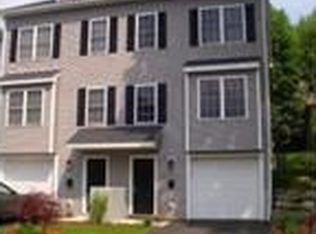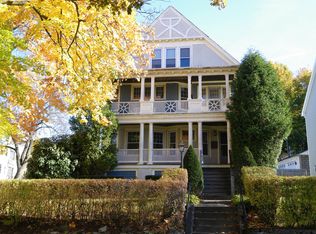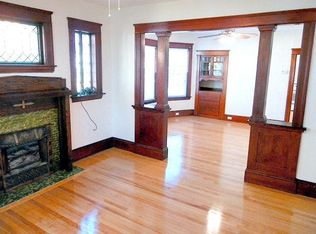Pristine 3 BR, 2.5 baths duplex featuring a bright open floor plan with gleaming hardwood floors throughout. The fire-placed living room also has a custom made black walnut bar and entertainment system with hardwired surround sound. There are sliders that lead to the deck. The lovely kitchen features granite countertops, gorgeous cabinets and stainless steel appliances deck. The finished walk-up third-floor loft is used as the 3rd bedroom. Enjoy the great views as well. Property has CENTRAL AIR and one car GARAGE. Proximity to 290/ 146/ Pike & Masspike. FIRST SHOWING AT OPEN HOUSE. SAT & SUN 1:30pm-3:30pm. First come first serve! Covid-19 compliance Required. Please send attached form and Please observe all CDC Guidelines. .
This property is off market, which means it's not currently listed for sale or rent on Zillow. This may be different from what's available on other websites or public sources.


