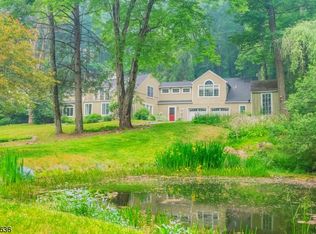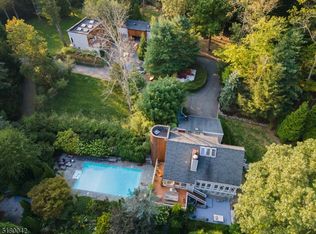Fabulous & Spacious CUSTOM Built HOME w/ 5+ Bedrms. Unique architectural features. Gorgeous property w/ total Privacy, yet minutes from Shopping, Restaurants,Schools, Hwys & Train. W!LL NOT LAST !!! Great Room w/soaring stone Fireplace. Open Floor Plan to Huge Kitchen. Skylights, HW, wood beams. Natural beauty out of every window. Generous size rooms w/ Space for everyone & their hobbies- Home Office, Library, Exercise, Crafts, Guest Room & Storage Space. This Extraordinary HOME suits Today's lifestyle! Working from home? Homework station? Not a problem w/ flexible room use. Newer Septic System, Energy Efficient Boiler. Large Deck spans rear of house. What a wonderful place to sip your morning coffee or evening glass of wine. Take the beckoning path to your tranquil private oasis on the bench by the stream.
This property is off market, which means it's not currently listed for sale or rent on Zillow. This may be different from what's available on other websites or public sources.

