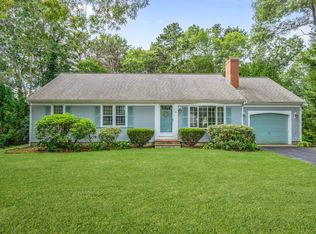As you approach this gorgeous home located in Bayberry Place (Hyannis/Centerville line) the landscaped yard with mature plantings and the attractive exterior welcomes you as you pull into the driveway. Walking through the front door into the foyer notice the brightness flowing through as you make your way into the living room where you will find wood floors, vaulted ceiling, skylight and gas fireplace. The floor plan allows for easy access to the dining area that overlooks the backyard and spacious deck that will provide the ideal place to entertain or relax. The kitchen provides plenty of space to prepare your favorite meals on the granite counter tops while family and friends keep you company sitting at the center island. If you prefer a first floor master bedroom you have that option, otherwise you can use one of the two comfortably sized bedrooms on the second floor. If you want to be close to shopping, fine dining, Rt6, schools, golf, beaches and dog park, this home meets that criteria. Come take a look.
This property is off market, which means it's not currently listed for sale or rent on Zillow. This may be different from what's available on other websites or public sources.

