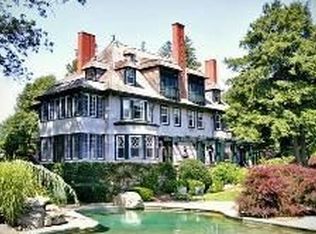Spectacular Water Views throughout this fabulous home on the Gulf River. A rare offering of a shingled charmer on the water that nestles beautifully on a private cul de sac near Town and features master suites on two levels, three family bedrooms and three and a half baths. The wide open floor plan captures water views in all directions as well as straight across to Lion's Head. The open heart-of-the-house kitchen is lovely and it too overlooks the living spaces in all directions and has a tucked away convenient pantry. Fireplaces in the living room, family room and lower level master suite. Walls of floor to ceiling glass capture the endless meandering river views, as does the fantastic sunroom, which leads out to an entertaining deck and large sweep of lawn and garden and outdoor shower. The lower level also enjoys its own outdoor access and water views as well. First floor laundry, attached two-car garage and an upstairs hideaway studio with inspiring views. Exceptional !!!
This property is off market, which means it's not currently listed for sale or rent on Zillow. This may be different from what's available on other websites or public sources.
