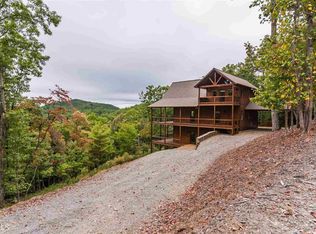180 Degree World Class "Sunset" View overlooking a Sea of Mtn Peaks (mostly National Forest) & Lush Green Pastures."Nearly New" w/Rustic D-Log Siding, Cedar Shake Gables & Stone Wainscoting."Polished" Curb Appeal w/a "Fenced-in" Yard, Concrete Walkways,Curbing,Carport Parking & Custom Lighting. ALL GLASS PROW (Solar Screens) highlights "On-Site" Finished Hardwood Flrs & Stone "Wood-Burning" Fireplace (Efficient Heatilator).Custom Kitchen features Granite Tops,"High End" Appliances (Gas Stove/French Door Frig) a Large Pantry & Beautiful Glass Front Cabinets. Main Level Laundry & Full Bath w/Fixed Transom Window & Water Closet. "Double Door" Entry to Masterw/(2)Fixed Glass Windows, Private 3rd Level Porch,Walk-in Closet & an ENORMOUS Full Ceramic Shower w/Seat (Double Vanity & Water Closet). Terrace Level features Bonus Rm w/3rd Stone FP, Wetbar, Full Bath & Bdrm. "Expanded" Party Porch w/Wood-Burning Fireplace plus a 8'X11' Tool Rm (Workshop) BONUS Quality "almost new" Furinture included. Supportive Community of Newer Cabins
This property is off market, which means it's not currently listed for sale or rent on Zillow. This may be different from what's available on other websites or public sources.
