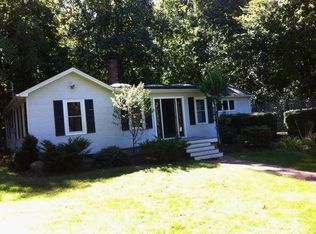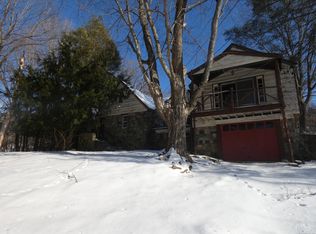Sold for $580,000
$580,000
33 Spruce Mountain Road, Danbury, CT 06810
3beds
2,343sqft
Single Family Residence
Built in 1934
2.08 Acres Lot
$585,000 Zestimate®
$248/sqft
$3,373 Estimated rent
Home value
$585,000
$527,000 - $649,000
$3,373/mo
Zestimate® history
Loading...
Owner options
Explore your selling options
What's special
Discover timeless charm and modern comfort at 33-35 Spruce Mountain Rd in Danbury, CT. This beautiful 3-bedroom, 2-bath Cape Cod-style home sits on a serene 2.08-acre lot, offering approximately 2,343 square feet of inviting living space. A gracious foyer with arched doorways welcomes you into a sunlit formal dining room and a spacious living room with French doors leading to a covered porch. The eat-in kitchen features stainless steel appliances, Corian countertops, and ample cabinetry, flowing into a cozy sunroom perfect for enjoying sunset views. Upstairs, three well-appointed bedrooms boast hardwood floors and peaceful vistas. Outside, the professionally landscaped grounds include stone walls, meandering walkways, and an expansive lawn ideal for entertaining or quiet reflection. Additional highlights include a main floor office that can be used as a 4th bedroom, central air, solar panels, a two-car garage, and numerous updates such as a new roof (2019), central air (2025), hot water heater (2024), water pump (2024), oil tank (2023), new carpet in family room and dining room (2023) and a partially remodeled main floor bathroom (2023). This storybook home offers privacy, curb appeal, and proximity to shops, parks, golf courses and NYC: Truly a rare gem in the desirable Miry Brook neighborhood.
Zillow last checked: 8 hours ago
Listing updated: October 17, 2025 at 12:50pm
Listed by:
Michele Isenberg Team,
Michele Isenberg 203-885-9642,
Coldwell Banker Realty 203-790-9500
Bought with:
Richard Zolotorofe, RES.0824281
Keller Williams Realty
Source: Smart MLS,MLS#: 24126938
Facts & features
Interior
Bedrooms & bathrooms
- Bedrooms: 3
- Bathrooms: 2
- Full bathrooms: 2
Primary bedroom
- Features: Hardwood Floor
- Level: Upper
- Area: 187 Square Feet
- Dimensions: 17 x 11
Bedroom
- Features: Hardwood Floor
- Level: Upper
- Area: 96 Square Feet
- Dimensions: 12 x 8
Bedroom
- Features: Hardwood Floor
- Level: Upper
- Area: 130 Square Feet
- Dimensions: 13 x 10
Bathroom
- Features: Stall Shower
- Level: Main
- Area: 72 Square Feet
- Dimensions: 9 x 8
Bathroom
- Features: Tub w/Shower
- Level: Upper
- Area: 50 Square Feet
- Dimensions: 10 x 5
Dining room
- Features: Wall/Wall Carpet
- Level: Main
- Area: 143 Square Feet
- Dimensions: 13 x 11
Kitchen
- Features: Ceiling Fan(s), Corian Counters, Eating Space
- Level: Main
- Area: 198 Square Feet
- Dimensions: 18 x 11
Living room
- Features: French Doors, Wall/Wall Carpet
- Level: Main
- Area: 228 Square Feet
- Dimensions: 12 x 19
Office
- Features: Wall/Wall Carpet
- Level: Main
- Area: 110 Square Feet
- Dimensions: 10 x 11
Sun room
- Features: Laminate Floor
- Level: Main
- Area: 121 Square Feet
- Dimensions: 11 x 11
Heating
- Hot Water, Electric, Oil
Cooling
- Central Air
Appliances
- Included: Electric Cooktop, Oven, Refrigerator, Dishwasher, Washer, Dryer, Water Heater
- Laundry: Main Level
Features
- Basement: Full,Garage Access
- Attic: Pull Down Stairs
- Has fireplace: No
Interior area
- Total structure area: 2,343
- Total interior livable area: 2,343 sqft
- Finished area above ground: 2,343
Property
Parking
- Total spaces: 2
- Parking features: Attached
- Attached garage spaces: 2
Lot
- Size: 2.08 Acres
- Features: Wooded, Sloped, Rolling Slope
Details
- Parcel number: 70722
- Zoning: RA40
Construction
Type & style
- Home type: SingleFamily
- Architectural style: Cape Cod
- Property subtype: Single Family Residence
Materials
- Vinyl Siding
- Foundation: Concrete Perimeter
- Roof: Asphalt
Condition
- New construction: No
- Year built: 1934
Utilities & green energy
- Sewer: Septic Tank
- Water: Public
Green energy
- Energy generation: Solar
Community & neighborhood
Location
- Region: Danbury
- Subdivision: Miry Brook
Price history
| Date | Event | Price |
|---|---|---|
| 10/17/2025 | Sold | $580,000-1.7%$248/sqft |
Source: | ||
| 9/23/2025 | Pending sale | $590,000$252/sqft |
Source: | ||
| 9/20/2025 | Listed for sale | $590,000+63.9%$252/sqft |
Source: | ||
| 2/21/2020 | Sold | $360,000+0%$154/sqft |
Source: | ||
| 1/13/2020 | Pending sale | $359,900$154/sqft |
Source: Coldwell Banker Residential Brokerage - Ridgefield Office #170254763 Report a problem | ||
Public tax history
Tax history is unavailable.
Neighborhood: 06810
Nearby schools
GreatSchools rating
- 3/10Mill Ridge Primary SchoolGrades: K-3Distance: 2 mi
- 3/10Rogers Park Middle SchoolGrades: 6-8Distance: 2.5 mi
- 2/10Danbury High SchoolGrades: 9-12Distance: 3.9 mi
Get pre-qualified for a loan
At Zillow Home Loans, we can pre-qualify you in as little as 5 minutes with no impact to your credit score.An equal housing lender. NMLS #10287.
Sell with ease on Zillow
Get a Zillow Showcase℠ listing at no additional cost and you could sell for —faster.
$585,000
2% more+$11,700
With Zillow Showcase(estimated)$596,700

