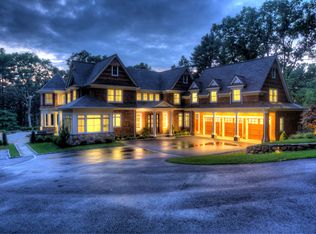Set back off of Spruce Hill Road, an ideal location in Weston, this Midcentury-Modern Techbuilt, designed by esteemed architect Carl Koch, has been expanded with the 1964 addition of a Great Room with a fireplace, beamed cathedral ceilings, and a Zen-like relationship between indoors and out that lovers of modernism appreciate. Recent updates include a Buderus boiler; 2012 roof; and double-glazed windows. An open floor plan flows from the European kitchen (with Subzero refrigerator and newer Bosch dishwasher), to a family room, and a screened porch beyond. Three bedrooms with beamed cathedral ceilings and clerestory windows, and three full baths, including an en suite master. A detached two-car garage. This home offers a great opportunity to live the "Hipsters in the Woods" lifestyle in the coveted town of Weston. Nearby Cat Rock Park conservation area offer over 80 acres for dog walking, X-country skiing, and hiking. 4-BR+disposal septic
This property is off market, which means it's not currently listed for sale or rent on Zillow. This may be different from what's available on other websites or public sources.
