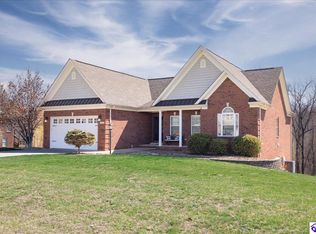Be dazzled as you come see this STUNNING custom built, all brick ranch home! Walk into this lavish space with an open floor plan and tons of natural light. Arches, vaulted triple-tray ceilings, beautiful flooring, fresh paint, light fixtures, intercom system, and granite counter tops throughout the home, including the fireplace! The stunning kitchen, complete with custom cabinetry, glass tile backsplash, breakfast area, huge pantry, and stainless appliances is perfect. Formal dining area is decorated with gorgeous wainscoting. Huge master suite is perfect with double vanities, and separate tub and shower. You will love the grand, master designer, walk-in closet system, complete with built in shoe rack! Two more large bedrooms and full bath finish the main level. Downstairs you have a finished walk-out basement complete with huge family room, work-out room, full bath, extra bedroom, tons of storage, and a storm cellar. Enjoy movie night with a large theater room with a wet bar for entertaining. Enjoy the private wooded lot, landscaped with fruit trees, in a fantastic subdivision. This home is perfectly located and will not last long! Schedule your showing today!
This property is off market, which means it's not currently listed for sale or rent on Zillow. This may be different from what's available on other websites or public sources.

