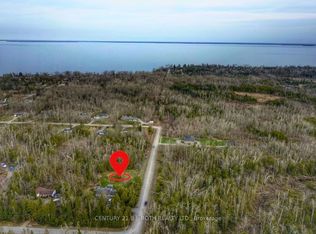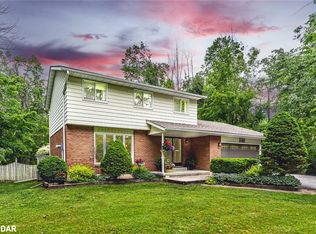Sold for $1,275,000 on 11/18/25
C$1,275,000
33 Springhome Rd, Oro Medonte, ON L0L 1T0
3beds
2,055sqft
Single Family Residence, Residential
Built in 2009
1.34 Acres Lot
$-- Zestimate®
C$620/sqft
C$3,860 Estimated rent
Home value
Not available
Estimated sales range
Not available
$3,860/mo
Loading...
Owner options
Explore your selling options
What's special
OVER 3,500 SQ FT OF LIVING SPACE ON 1.3 ACRES WITH A TRIPLE GARAGE & A 15-MINUTE WALK TO THE BEACH! Tucked among mature trees and moments from the water, this impressive all-brick bungalow offers over 3,500 finished square feet of upgraded living on a peaceful 1.3-acre lot within walking distance to the beach and Bayview Memorial Park with a playground. Enjoy quick access to marinas, trails, schools, and Hwy 11, with both Orillia and Barrie less than 20 minutes away. The landscaped grounds include a greenhouse, perennial gardens, and a welcoming front porch that adds timeless curb appeal. A triple garage and oversized driveway provide ample space for parking, storage, and recreational gear. Vaulted ceilings, walnut-stained hardwood, pot lights, contemporary paint tones, and a dramatic floor-to-ceiling stone fireplace elevate the main living space. The custom kitchen is designed with wood cabinetry, crown moulding, granite counters, a glass tile backsplash, an oversized breakfast bar, and stainless steel appliances including a gas cooktop, wall oven, and built-in microwave. The dining area opens to an elevated deck with peaceful treetop views. A spacious laundry room with storage and sink, along with an open-concept office or playroom, add everyday function. Three bedrooms complete the main level, including a primary suite with pot lights, a walk-in closet, walkout, and a 5-piece ensuite. The finished walkout basement expands the living space with a massive rec room, gym area, den, 3-piece bath, pot lights, concrete floors, and potential for in-floor heating. Two separate lower-level entrances offer flexibility for future plans, including the option to add an elevator. Added upgrades include high-efficiency windows, upgraded insulation, and an ERV/HRV system. Settle into a #HomeToStay that offers long-term comfort in a setting you’ll never outgrow.
Zillow last checked: 8 hours ago
Listing updated: November 17, 2025 at 09:29pm
Listed by:
Peggy Hill, Broker,
RE/MAX Hallmark Peggy Hill Group Realty Brokerage
Source: ITSO,MLS®#: 40775833Originating MLS®#: Barrie & District Association of REALTORS® Inc.
Facts & features
Interior
Bedrooms & bathrooms
- Bedrooms: 3
- Bathrooms: 3
- Full bathrooms: 3
- Main level bathrooms: 2
- Main level bedrooms: 3
Other
- Features: Ensuite Privilege
- Level: Main
Bedroom
- Level: Main
Bedroom
- Level: Main
Bathroom
- Features: 5+ Piece
- Level: Main
Bathroom
- Features: 3-Piece
- Level: Basement
Other
- Features: 5+ Piece, Ensuite
- Level: Main
Den
- Level: Basement
Dining room
- Level: Main
Foyer
- Level: Main
Gym
- Level: Basement
Kitchen
- Level: Main
Laundry
- Level: Main
Living room
- Level: Main
Office
- Level: Main
Recreation room
- Level: Basement
Heating
- Forced Air, Natural Gas
Cooling
- Central Air
Appliances
- Included: Built-in Microwave, Dishwasher, Dryer, Refrigerator, Washer
- Laundry: Main Level
Features
- Upgraded Insulation
- Basement: Walk-Out Access,Full,Finished,Sump Pump
- Number of fireplaces: 1
- Fireplace features: Gas
Interior area
- Total structure area: 3,572
- Total interior livable area: 2,055 sqft
- Finished area above ground: 2,055
- Finished area below ground: 1,517
Property
Parking
- Total spaces: 15
- Parking features: Attached Garage, Private Drive Triple+ Wide
- Attached garage spaces: 3
- Uncovered spaces: 12
Features
- Patio & porch: Deck
- Exterior features: Landscaped, Privacy, Year Round Living
- Has view: Yes
- View description: Trees/Woods
- Waterfront features: Lake Privileges, Lake/Pond
- Frontage type: South
- Frontage length: 187.01
Lot
- Size: 1.34 Acres
- Dimensions: 187.01 x 312.5
- Features: Rural, Rectangular, Beach, Near Golf Course, Marina, Park, Schools
Details
- Additional structures: Greenhouse
- Parcel number: 740320220
- Zoning: SR*179
Construction
Type & style
- Home type: SingleFamily
- Architectural style: Bungalow
- Property subtype: Single Family Residence, Residential
Materials
- Brick
- Foundation: Poured Concrete
- Roof: Asphalt Shing
Condition
- 16-30 Years
- New construction: No
- Year built: 2009
Utilities & green energy
- Sewer: Septic Tank
- Water: Artesian Well
Community & neighborhood
Security
- Security features: Carbon Monoxide Detector(s), Smoke Detector(s)
Location
- Region: Oro Medonte
Price history
| Date | Event | Price |
|---|---|---|
| 11/18/2025 | Sold | C$1,275,000C$620/sqft |
Source: ITSO #40775833 Report a problem | ||
Public tax history
Tax history is unavailable.
Neighborhood: L0L
Nearby schools
GreatSchools rating
No schools nearby
We couldn't find any schools near this home.
Schools provided by the listing agent
- Elementary: Guthrie P.S./St. Monica's C.S.
- High: Eastview S.S./St. Joseph's Catholic H.S.
Source: ITSO. This data may not be complete. We recommend contacting the local school district to confirm school assignments for this home.

