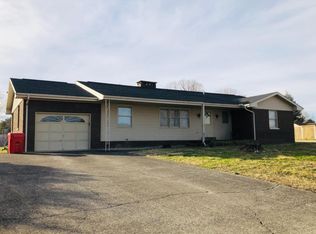Sold for $234,000 on 11/13/24
$234,000
33 Springfield Cir, Corbin, KY 40701
4beds
3,240sqft
Single Family Residence
Built in 1976
0.35 Acres Lot
$240,300 Zestimate®
$72/sqft
$2,369 Estimated rent
Home value
$240,300
Estimated sales range
Not available
$2,369/mo
Zestimate® history
Loading...
Owner options
Explore your selling options
What's special
Welcome to 33 Springfield Circle, a beautiful brick home in the highly regarded Springfield Estates subdivision. This home offers a rare opportunity, brimming with endless possibilities and generous living space.
On the ground floor, you'll find 4 spacious bedrooms, 2 bathrooms, a fully equipped eat-in kitchen, a cozy living area, and a large recreation room—perfect for a variety of uses. While the home is move-in ready, some areas on the ground floor offer a great opportunity for a little TLC, allowing you to add your personal touch.
Step outside to enjoy the Winter terrace and the wooden-fenced backyard—ideal for year-round family fun, from summer barbecues to cozy winter gatherings.
And it gets even better! The fully renovated, finished basement adds significant square footage, featuring both walk-out access and interior entry. Here, you'll find a full kitchen, a utility room, a living area, and 4 additional rooms, each with its own closet.
Don't wait—at this price, this home won't be on the market for long!
Zillow last checked: 8 hours ago
Listing updated: August 28, 2025 at 11:12pm
Listed by:
Rocio Gonzalez 606-404-2155,
Freeman Brothers Realty LLC
Bought with:
Tammy E Ray-Wyatt, 199161
CENTURY 21 Advantage Realty
Source: Imagine MLS,MLS#: 24021457
Facts & features
Interior
Bedrooms & bathrooms
- Bedrooms: 4
- Bathrooms: 3
- Full bathrooms: 3
Primary bedroom
- Level: First
Bedroom 1
- Level: First
Bedroom 2
- Level: First
Bedroom 3
- Level: First
Bathroom 1
- Description: Full Bath
- Level: First
Bathroom 2
- Description: Full Bath
- Level: First
Bathroom 3
- Description: Full Bath
- Level: Lower
Bonus room
- Level: Lower
Kitchen
- Level: Lower
Living room
- Level: Lower
Living room
- Level: First
Living room
- Level: Lower
Recreation room
- Level: First
Recreation room
- Level: First
Utility room
- Level: Lower
Heating
- Natural Gas
Cooling
- Electric
Appliances
- Included: Microwave, Refrigerator, Oven, Range
- Laundry: Electric Dryer Hookup, Washer Hookup
Features
- Breakfast Bar, Eat-in Kitchen, Master Downstairs, Ceiling Fan(s)
- Flooring: Vinyl
- Basement: Finished,Full,Interior Entry,Walk-Out Access
- Has fireplace: Yes
- Fireplace features: Gas Log, Wood Burning
Interior area
- Total structure area: 3,240
- Total interior livable area: 3,240 sqft
- Finished area above ground: 1,620
- Finished area below ground: 1,620
Property
Parking
- Parking features: Driveway
- Has uncovered spaces: Yes
Features
- Levels: One
- Patio & porch: Porch
- Fencing: Wood
- Has view: Yes
- View description: Neighborhood
Lot
- Size: 0.35 Acres
Details
- Additional structures: Shed(s)
- Parcel number: 1230000023.00
Construction
Type & style
- Home type: SingleFamily
- Architectural style: Ranch
- Property subtype: Single Family Residence
Materials
- Brick Veneer
- Foundation: Block
- Roof: Shingle
Condition
- New construction: No
- Year built: 1976
Utilities & green energy
- Sewer: Septic Tank
- Water: Public
- Utilities for property: Electricity Connected, Natural Gas Connected, Water Connected
Community & neighborhood
Community
- Community features: Park, Tennis Court(s), Pool
Location
- Region: Corbin
- Subdivision: Springfield Estates
Price history
| Date | Event | Price |
|---|---|---|
| 11/13/2024 | Sold | $234,000$72/sqft |
Source: | ||
| 11/1/2024 | Pending sale | $234,000$72/sqft |
Source: | ||
| 10/15/2024 | Contingent | $234,000$72/sqft |
Source: | ||
| 10/10/2024 | Listed for sale | $234,000$72/sqft |
Source: | ||
Public tax history
| Year | Property taxes | Tax assessment |
|---|---|---|
| 2023 | $590 -7.9% | $121,000 |
| 2022 | $641 -3.5% | $121,000 |
| 2021 | $664 | $121,000 |
Find assessor info on the county website
Neighborhood: 40701
Nearby schools
GreatSchools rating
- 8/10Hunter Hills Elementary SchoolGrades: PK-5Distance: 0.4 mi
- 8/10South Laurel Middle SchoolGrades: 6-8Distance: 7.9 mi
- 2/10Mcdaniel Learning CenterGrades: 9-12Distance: 7.7 mi
Schools provided by the listing agent
- Elementary: Hunter Hills
- Middle: South Laurel
- High: South Laurel
Source: Imagine MLS. This data may not be complete. We recommend contacting the local school district to confirm school assignments for this home.

Get pre-qualified for a loan
At Zillow Home Loans, we can pre-qualify you in as little as 5 minutes with no impact to your credit score.An equal housing lender. NMLS #10287.
