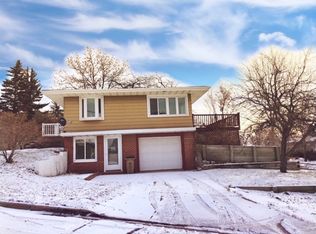Completely remodeled 4 bedroom, 2 bath home in a nice, quiet neighborhood on North Hill with an amazing view of the city! New maintenance free steel siding, windows, and roof all in 2015. Underground sprinklers will make it easy to maintain this nice corner lot. The interior features energy efficient LED lighting to illuminate the new DuraCeramic floors. All 3 bedrooms on the main floor have original hardwood that have been refinished and the kitchen boasts new stainless steel appliances, including a dishwasher! Huge bedroom, walk-in closet and bathroom downstairs have brand new carpet. Natural gas furnace and central air have been recently cleaned and work effortlessly. The 2+1 garage features a double door with electric opener - perfect for 2 vehicles plus additional recreational toys or workshop. Move-in ready and available immediately!
This property is off market, which means it's not currently listed for sale or rent on Zillow. This may be different from what's available on other websites or public sources.

