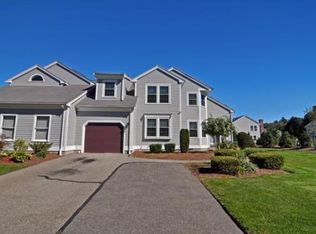Beautiful condominium COMPLETELY REMODELED in 2021! Located in River Crossing! OPEN FLOOR PLAN includes new grey shaker kitchen w/ tile backsplash, 9' center island breakfast bar, quartz counters, NEW APPLIANCES including 36" gas stove, open to hardwood dining room, vaulted family room w/slider to deck, 1st FLOOR MAIN BEDROOM SUITE w/UPDATED full bath, tile shower & dual sink vanity, 2nd bedroom w/hardwood floor & an UPDATED guest full bath. 2nd floor is ALL NEW from stud in, includes a 2ND FLOOR MAIN BEDROOM SUITE, with 2 walk-in closets, vaulted full bath w/tile shower & dual sinks, large den off suite w/ hardwood plus a 2nd floor laundry room with tile floor & built-ins. The walkout basement has an office and a playroom w/slider to yard. Other features include: vaulted ceilings, skylights, GAS heat, Central AC, NEW flooring, bath fixtures, water filtration, lighting and much more!! Located convenient to RT495 and commuter rail!
This property is off market, which means it's not currently listed for sale or rent on Zillow. This may be different from what's available on other websites or public sources.
