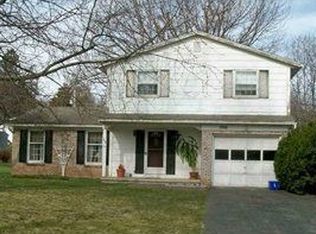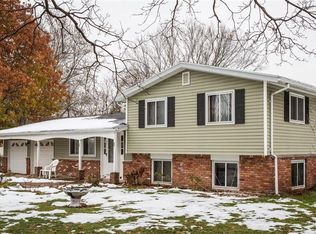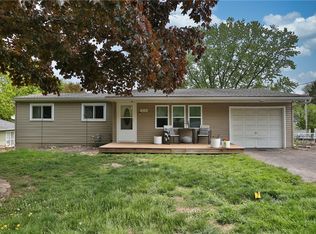Spencerport schools! An incredible home is waiting for you. This 4 bdrm 1 1/2 bath home features a family room, formal living room, beautiful kitchen, fireplace, thermal windows, a 2.5 car garage and a fully fenced yard. Hardwood floors, ceramic tile, all appliances included! Vinyl sided with brick accent, a sweet front porch and great rear patio. Some minor cosmetics needed ( a little wallpaper ding, some floor finishing) but at this price, it is a steal. Walk to Greece Canal Park, a 577 acre park ideal for hiking, bird watching, sports and has one of two legal off-leash Dog Parks in the County Park system! The weather is hot and so is this market. Do not delay looking at this. As per delayed negotiation form, all offers will be considered on Tuesday, 7/17 at 6pm.
This property is off market, which means it's not currently listed for sale or rent on Zillow. This may be different from what's available on other websites or public sources.


