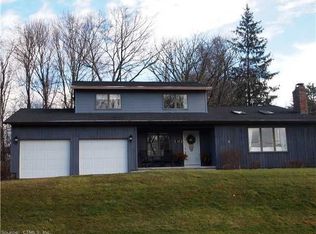located between routes 6 and 44, close to 384 easy commute to Htfd and other areas. Large 1.77 ac flat lot nicely landscaped and very private rear yard. All large rooms, with open floor plan, this house was built in 1960 and just needs to be brought up to todays modern looks. With some sweat and elbow work this place can once again be a showplace. 2 large stone fireplaces one in living room and one in basement. Large front yard with circular driveway. Being sold with AS IS rider. Has some water damage in finished basement area from a sump pump issue. House has 2 septic systems , one on kitchen laundry area side of house and another on the bathroom side. Nice covered rear porch overlooking large private rear yard.
This property is off market, which means it's not currently listed for sale or rent on Zillow. This may be different from what's available on other websites or public sources.

