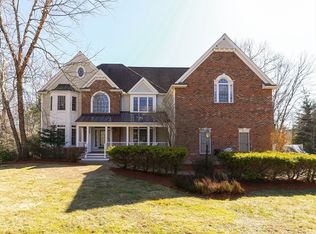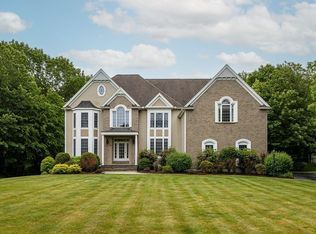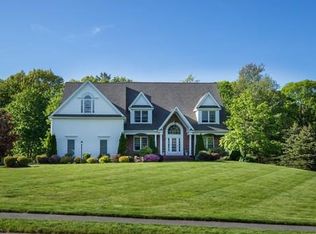One of the best lots in the neighborhood! Private, level 1.03 acre lot with great pool! Impeccable sought-after Springwood colonial with gorgeous recently renovated cathedral family room with stunning glass wall and fireplace. Spacious custom kitchen with granite counters and stainless Thermador and SubZero appliances opens to huge composite deck overlooking a private salt water in-ground pool and large level backyard. Entertainment sized formal dining room, first floor study with big windows and French doors. New mudroom with lockers, half bath and doggy shower. Split stairway to second floor. Spacious master suite with exercise room/sitting area plus 3 good sized bedrooms. Lots of hardwoods, quality moldings and tasteful decor.
This property is off market, which means it's not currently listed for sale or rent on Zillow. This may be different from what's available on other websites or public sources.


