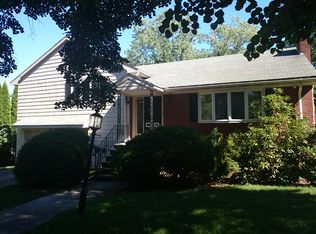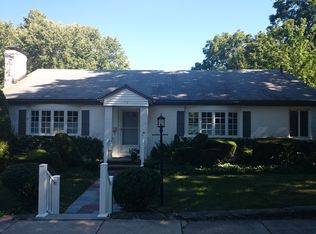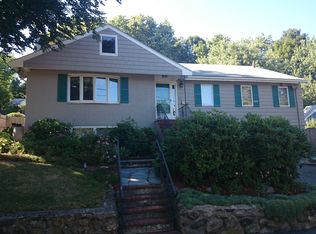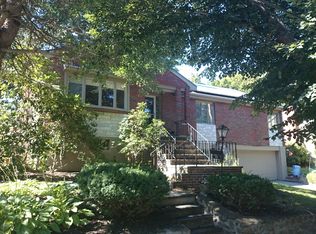Welcome, Home to this impressive contemporary, 33 Slocum Road Moss Hill, it's a brilliant blend of space, style, form and 21st C. functionality. Accommodation's include: ~ 2609 SF, 3 levels of living, 9 rooms, 3+bedrooms, 3 full bathrooms, family/media room, sun-room/den w/direct access to a huge yard. Captivating living room with gas fireplace, gallery double tray ceiling w/Juno lightning. Relish in the made-to-order top of the line kitchen, maple cabinets, 42" Sub-zero, dacor 6 burner cook-top, pot filler, dacor 30" wall oven, microwave & F&P DW, Marvel wine cooler & beverage fridge, granite, Island, nickel tile. En-suite master bedroom. Noteworthy, important features: cathedral ceiling, skylights, high-end lighting, HW floors, deck, central vacuum system, a/c, gas generator, integrated speakers, 3 car heated & a/c garage w/quarry tile floor, insulation, & irrigation system. Walk to British School, Pond, Laz Anderson Museum, close to Longwood Medical. Truly, A Special Property!
This property is off market, which means it's not currently listed for sale or rent on Zillow. This may be different from what's available on other websites or public sources.



