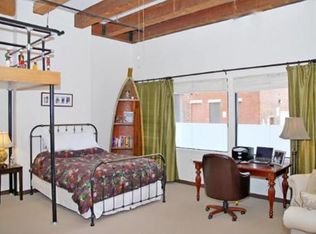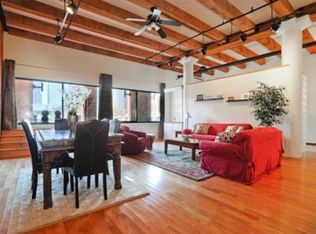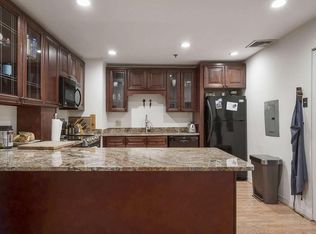Sun filled corner Studio loft in the Seaport District views toward landscape courtyard and new Martin Richard's Park. Tiled entry way and kitchen leads to carpeted living area. Washer dryer in unit, newer HVAC, . Tenant 1/2 broker fee ($1025.00) metered utilities and building moving fees $500.00. HEAT AND AC PAID FOR ON ELECTRIC BILL. HIGH CEILINGS, exposed bricks and beams....added loft storage or sleeping area access . by ladder. be part of the new dynamic seaport district now with over 110 places to eat and drink, grab a bagel, pizza, salad or more.....catch a show at the New ICON movie theatre Seaport, go bowling at Kings, enjoy the roof deck bar at the Envoy or Yotel. Easy access to the Cape on the Fast Ferries.... walk to work in the financial district, and all major transport hubs....Airport, Amtrak and the T/Silverline. Move- in move out fee of $500 due at lease signing. Landlord is paying half the broker fee1/2 paid by the tenant.
This property is off market, which means it's not currently listed for sale or rent on Zillow. This may be different from what's available on other websites or public sources.


