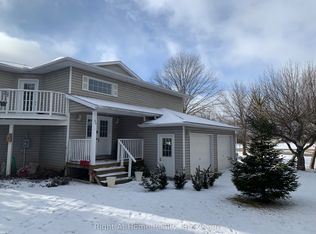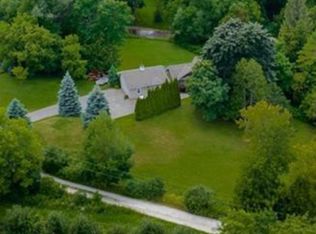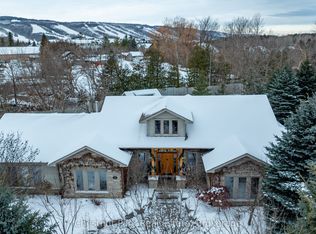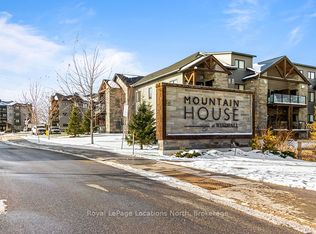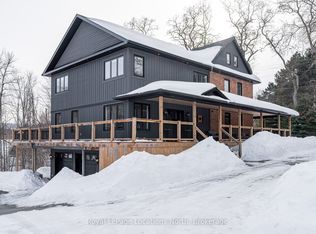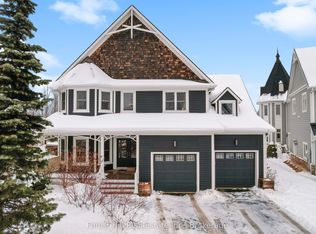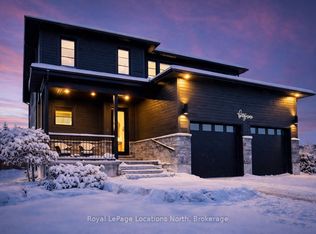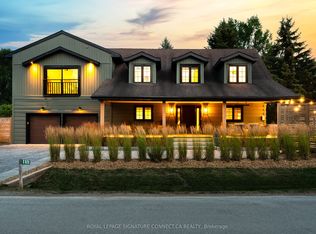33 Slalom Gate Rd, Collingwood, ON L9Y 5A9
What's special
- 51 days |
- 75 |
- 1 |
Zillow last checked: 8 hours ago
Listing updated: January 26, 2026 at 05:59am
Sotheby's International Realty Canada
Facts & features
Interior
Bedrooms & bathrooms
- Bedrooms: 4
- Bathrooms: 4
Primary bedroom
- Level: Main
- Dimensions: 5.31 x 5.02
Bedroom 2
- Level: Lower
- Dimensions: 3.29 x 4.06
Bedroom 3
- Level: Lower
- Dimensions: 3.16 x 4.11
Bedroom 4
- Level: Lower
- Dimensions: 4.36 x 5.28
Dining room
- Level: Main
- Dimensions: 4.72 x 4.06
Foyer
- Level: Main
- Dimensions: 2.19 x 2.55
Great room
- Level: Main
- Dimensions: 4.65 x 6.81
Kitchen
- Level: Main
- Dimensions: 3.47 x 4.06
Other
- Level: Lower
- Dimensions: 2.77 x 1.98
Utility room
- Level: Lower
- Dimensions: 4.67 x 4.12
Heating
- Forced Air, Gas
Cooling
- Central Air
Appliances
- Included: Water Heater, Water Purifier, Water Softener, Water Treatment, Bar Fridge
Features
- Central Vacuum, ERV/HRV, In-Law Capability, Primary Bedroom - Main Floor, Sauna
- Flooring: Carpet Free
- Basement: Finished with Walk-Out,Full
- Has fireplace: Yes
- Fireplace features: Natural Gas, Wood Burning
Interior area
- Living area range: 1100-1500 null
Video & virtual tour
Property
Parking
- Total spaces: 6
- Parking features: Private
Features
- Patio & porch: Deck
- Exterior features: Backs On Green Belt, Landscaped, Year Round Living, Privacy
- Pool features: None
- Has view: Yes
- View description: Creek/Stream, Trees/Woods
- Has water view: Yes
- Water view: Creek/Stream,Direct
- Waterfront features: Direct, Creek
- Body of water: Silver Creek
Lot
- Size: 0.36 Square Feet
- Features: Greenbelt/Conservation, River/Stream, Skiing, Wooded/Treed
Details
- Additional structures: Garden Shed
- Parcel number: 582540105
Construction
Type & style
- Home type: SingleFamily
- Architectural style: Bungalow-Raised
- Property subtype: Single Family Residence
Materials
- Wood
- Foundation: Concrete Block
- Roof: Asphalt Shingle
Utilities & green energy
- Sewer: Septic
- Water: Drilled Well
Community & HOA
Community
- Security: Carbon Monoxide Detector(s), Smoke Detector(s), Alarm System
Location
- Region: Collingwood
Financial & listing details
- Annual tax amount: C$7,883
- Date on market: 1/5/2026
By pressing Contact Agent, you agree that the real estate professional identified above may call/text you about your search, which may involve use of automated means and pre-recorded/artificial voices. You don't need to consent as a condition of buying any property, goods, or services. Message/data rates may apply. You also agree to our Terms of Use. Zillow does not endorse any real estate professionals. We may share information about your recent and future site activity with your agent to help them understand what you're looking for in a home.
Price history
Price history
Price history is unavailable.
Public tax history
Public tax history
Tax history is unavailable.Climate risks
Neighborhood: L9Y
Nearby schools
GreatSchools rating
No schools nearby
We couldn't find any schools near this home.
