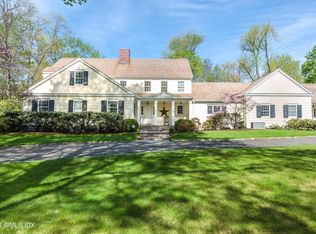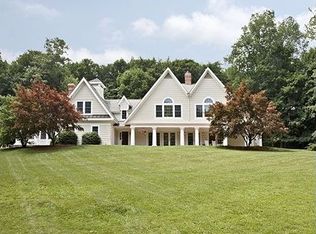Breathtaking distant views of Long Island Sound are the backdrop of this light-filled, spacious and meticulously maintained 5 bedroom home with pool and tennis court. Ideal open floor plan with dramatic 2-story family room adjacent to kitchen, large formal rooms, paneled den/office, primary suite, 1 double bedroom, 3.1 baths and laundry on the main level. Three large bedrooms connected through 2 baths complete the 2nd floor. The lower level has a bonus family room space and vast storage. Features include 4 fireplaces, hardwood floors, many built-ins and closets, 2 laundry rooms, and French doors that open to inviting patio that overlooks gorgeous grounds and rolling lawn. Sited on a 4-acre cul-de-sac in friendly neighborhood lined with trees and quiet streets. Parkway/Central Schools. Pets allowed on case by case basis.
This property is off market, which means it's not currently listed for sale or rent on Zillow. This may be different from what's available on other websites or public sources.

