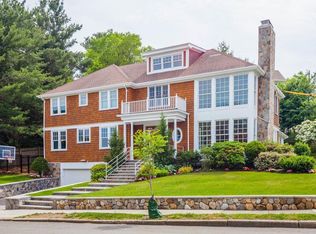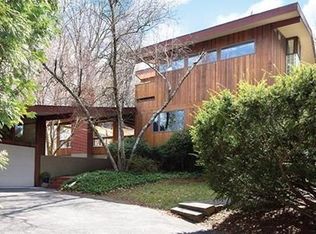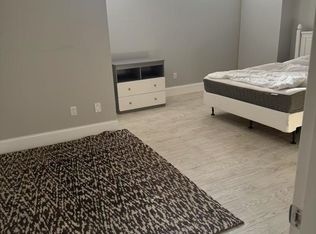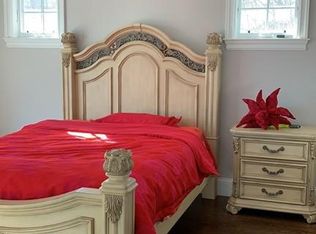Sold for $1,765,000 on 03/25/24
$1,765,000
33 Sky View Cir, Newton, MA 02459
4beds
3,519sqft
Single Family Residence
Built in 1960
0.3 Acres Lot
$2,384,100 Zestimate®
$502/sqft
$7,101 Estimated rent
Home value
$2,384,100
$2.12M - $2.74M
$7,101/mo
Zestimate® history
Loading...
Owner options
Explore your selling options
What's special
Stunning contemporary / split ranch with a great wow factor. Situated atop a hill, overlooking a wide front yard and the end of a peaceful cul-de-sac. An open floor plan provides a comfortable flow, starting from a living room with vaulted ceilings and a bay window. The family room has a towering, wall of windows overlooking a backyard oasis, where gardens surround an expansive patio and pool setting.. A center island kitchen opens to a dining area, with sliders to a rear deck. Three bedrooms and a den are on the main level The lower level provides space for a nanny / in-law suite, with its own bedroom and bathroom, and direct access to the garage. Expanding one floor higher would provide even more sky views, of Boston and beyond. A beautiful setting, yard and proximity to schools and shopping make this house complete.
Zillow last checked: 8 hours ago
Listing updated: March 25, 2024 at 09:30pm
Listed by:
Michael Davis 617-233-4485,
Prime Realty 617-369-5888
Bought with:
The Osnat Levy Team
eXp Realty
Source: MLS PIN,MLS#: 73156466
Facts & features
Interior
Bedrooms & bathrooms
- Bedrooms: 4
- Bathrooms: 3
- Full bathrooms: 3
Primary bedroom
- Features: Flooring - Hardwood, Window(s) - Picture, Closet - Double
- Level: Second
- Area: 272
- Dimensions: 16 x 17
Bedroom 2
- Features: Closet, Flooring - Hardwood, Window(s) - Picture
- Level: Second
- Area: 180
- Dimensions: 12 x 15
Bedroom 3
- Features: Closet, Flooring - Hardwood, Window(s) - Picture
- Level: Second
- Area: 168
- Dimensions: 12 x 14
Bedroom 4
- Features: Closet
- Level: First
- Area: 108
- Dimensions: 12 x 9
Primary bathroom
- Features: Yes
Bathroom 1
- Features: Bathroom - Full, Bathroom - Tiled With Shower Stall, Flooring - Stone/Ceramic Tile, Window(s) - Picture, Bidet, Lighting - Overhead
- Level: Second
- Area: 48
- Dimensions: 8 x 6
Bathroom 2
- Features: Bathroom - Full, Bathroom - Tiled With Tub & Shower, Flooring - Stone/Ceramic Tile, Recessed Lighting
- Level: Second
- Area: 63
- Dimensions: 9 x 7
Bathroom 3
- Features: Bathroom - 3/4, Flooring - Stone/Ceramic Tile, Enclosed Shower - Plastic
- Level: First
- Area: 108
- Dimensions: 12 x 9
Dining room
- Features: Flooring - Hardwood, Open Floorplan
- Level: Second
- Area: 169
- Dimensions: 13 x 13
Family room
- Features: Skylight, Cathedral Ceiling(s), Open Floorplan, Recessed Lighting
- Level: Second
- Area: 176
- Dimensions: 16 x 11
Kitchen
- Features: Countertops - Stone/Granite/Solid, Kitchen Island, Breakfast Bar / Nook, Recessed Lighting, Gas Stove
- Level: Second
- Area: 182
- Dimensions: 14 x 13
Living room
- Features: Cathedral Ceiling(s), Flooring - Hardwood, Window(s) - Bay/Bow/Box, Open Floorplan, Recessed Lighting, Window Seat
- Level: Second
- Area: 434
- Dimensions: 31 x 14
Heating
- Baseboard, Natural Gas, Fireplace
Cooling
- Central Air
Appliances
- Laundry: Flooring - Laminate, Gas Dryer Hookup, Exterior Access, Washer Hookup, Sink, First Floor
Features
- Dining Area, Open Floorplan, Slider, Lighting - Overhead, Closet, Sun Room, Den, Play Room, Game Room, High Speed Internet
- Flooring: Wood, Flooring - Hardwood, Laminate
- Windows: Picture, Insulated Windows, Screens
- Basement: Finished,Interior Entry,Garage Access
- Number of fireplaces: 2
- Fireplace features: Living Room
Interior area
- Total structure area: 3,519
- Total interior livable area: 3,519 sqft
Property
Parking
- Total spaces: 6
- Parking features: Attached, Heated Garage, Insulated, Paved Drive, Off Street, Paved
- Attached garage spaces: 2
- Uncovered spaces: 4
Features
- Patio & porch: Deck - Exterior, Deck - Wood
- Exterior features: Deck - Wood, Pool - Inground, Rain Gutters, Screens
- Has private pool: Yes
- Pool features: In Ground
- Has view: Yes
- View description: Scenic View(s)
- Frontage length: 111.00
Lot
- Size: 0.30 Acres
- Features: Wooded
Details
- Parcel number: S:82 B:015 L:0031,706167
- Zoning: SR2
Construction
Type & style
- Home type: SingleFamily
- Architectural style: Contemporary,Split Entry
- Property subtype: Single Family Residence
Materials
- Frame
- Foundation: Concrete Perimeter
- Roof: Shingle
Condition
- Year built: 1960
Utilities & green energy
- Electric: Circuit Breakers
- Sewer: Public Sewer
- Water: Public
- Utilities for property: for Gas Range, for Electric Range, for Gas Dryer
Community & neighborhood
Security
- Security features: Security System
Community
- Community features: Public Transportation, Shopping, Golf, Medical Facility, Highway Access, House of Worship, Public School, University
Location
- Region: Newton
- Subdivision: Oak Hill
Price history
| Date | Event | Price |
|---|---|---|
| 3/25/2024 | Sold | $1,765,000-4.6%$502/sqft |
Source: MLS PIN #73156466 Report a problem | ||
| 10/16/2023 | Contingent | $1,850,000$526/sqft |
Source: MLS PIN #73156466 Report a problem | ||
| 9/22/2023 | Price change | $1,850,000-7.5%$526/sqft |
Source: MLS PIN #73156466 Report a problem | ||
| 9/7/2023 | Listed for sale | $2,000,000$568/sqft |
Source: MLS PIN #73156466 Report a problem | ||
Public tax history
| Year | Property taxes | Tax assessment |
|---|---|---|
| 2025 | $15,564 +3.4% | $1,588,200 +3% |
| 2024 | $15,049 +4.4% | $1,541,900 +8.9% |
| 2023 | $14,417 +4.5% | $1,416,200 +8% |
Find assessor info on the county website
Neighborhood: Oak Hill
Nearby schools
GreatSchools rating
- 9/10Memorial Spaulding Elementary SchoolGrades: K-5Distance: 0.5 mi
- 8/10Oak Hill Middle SchoolGrades: 6-8Distance: 0.5 mi
- 10/10Newton South High SchoolGrades: 9-12Distance: 0.7 mi
Schools provided by the listing agent
- Elementary: Mem Spaulding
- Middle: Oak Hill
- High: Newton South
Source: MLS PIN. This data may not be complete. We recommend contacting the local school district to confirm school assignments for this home.
Get a cash offer in 3 minutes
Find out how much your home could sell for in as little as 3 minutes with a no-obligation cash offer.
Estimated market value
$2,384,100
Get a cash offer in 3 minutes
Find out how much your home could sell for in as little as 3 minutes with a no-obligation cash offer.
Estimated market value
$2,384,100



