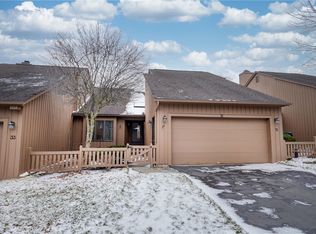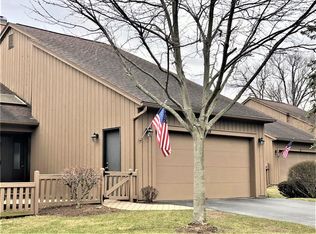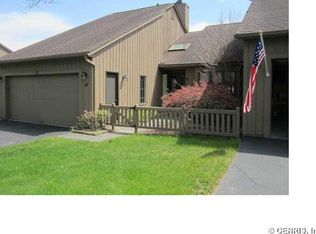WONDERFUL THREE LEVEL TOWNHOME WITH FIRST FLOOR MASTER SUITE - 1 BEDROOM AND FULL BATH ON 2ND FLOOR - BEDROOM AND LIVING AREA WITH BATH ON LOWER WALKOUT LEVEL. EAT-IN KITCHEN WITH GRANITE TOPS - LIVING ROOM / DINING ROOM WITH FIREPLACE LEAD TO LARGE DECK THAT HAS PANORAMIC VIEWS. THIS TOWNHOME SITS AT THE TOP OF THE DEVELOPMENT AT ALLENS CREEK VALLEY. THE THREE LEVELS GIVE IT TONS OF FLEXIBILTY. EASY TO SHOW.
This property is off market, which means it's not currently listed for sale or rent on Zillow. This may be different from what's available on other websites or public sources.


