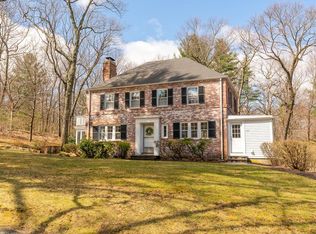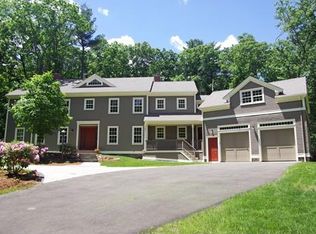Sold for $5,500,000 on 06/05/25
$5,500,000
33 Skating Pond Rd, Weston, MA 02493
5beds
13,731sqft
Single Family Residence
Built in 2009
2.68 Acres Lot
$6,086,500 Zestimate®
$401/sqft
$7,548 Estimated rent
Home value
$6,086,500
$5.30M - $7.00M
$7,548/mo
Zestimate® history
Loading...
Owner options
Explore your selling options
What's special
Majestically sited in Weston's finest estate neighborhood on 2.6 acres this amazing 10,000sf+ home offers beautiful architectural details including a grand staircase, high ceilings, and magnificent windows overlooking a picture perfect skating pond. Flooded with sunlight, this brick manor home features a gracious floor plan with 5+ en suite bedrooms, oversized kitchen with top of the line appliances, and a fireplaced family room leading to a covered stone terrace and spectacular grounds perfect for entertaining. Imagine working from home in an elegant oak library with fireplace and wet bar, or basking in the beauty of a gorgeous sunroom with views of the pond. The finished lower level includes a media room, gym, playroom and full bathroom. Move in now and enjoy living in a premier town, with top ranked public and private schools, quick access to all commuting routes, and unlimited recreational opportunities such as nearby golf, tennis and hiking.
Zillow last checked: 8 hours ago
Listing updated: June 05, 2025 at 01:03pm
Listed by:
Rosemary McCready 781-223-0253,
Compass 781-365-9954,
Ali Dobrowolski 339-222-2590
Bought with:
Rosemary McCready
Compass
Source: MLS PIN,MLS#: 73267382
Facts & features
Interior
Bedrooms & bathrooms
- Bedrooms: 5
- Bathrooms: 9
- Full bathrooms: 7
- 1/2 bathrooms: 2
Primary bedroom
- Features: Bathroom - Full, Cathedral Ceiling(s), Walk-In Closet(s), Flooring - Hardwood, Balcony / Deck
- Level: Second
- Area: 525
- Dimensions: 25 x 21
Bedroom 2
- Features: Bathroom - Full, Flooring - Hardwood
- Level: Second
- Area: 342
- Dimensions: 18 x 19
Bedroom 3
- Features: Fireplace, Flooring - Hardwood
- Level: Second
- Area: 342
- Dimensions: 18 x 19
Bedroom 4
- Features: Bathroom - Full, Flooring - Hardwood
- Level: Second
- Area: 323
- Dimensions: 19 x 17
Bedroom 5
- Features: Bathroom - Full, Flooring - Hardwood
- Level: Second
- Area: 320
- Dimensions: 16 x 20
Primary bathroom
- Features: Yes
Dining room
- Features: Flooring - Hardwood
- Level: First
- Area: 414
- Dimensions: 23 x 18
Family room
- Features: Flooring - Hardwood
- Level: First
- Area: 475
- Dimensions: 25 x 19
Kitchen
- Features: Closet/Cabinets - Custom Built, Flooring - Stone/Ceramic Tile, Window(s) - Picture, Dining Area, Pantry, Countertops - Stone/Granite/Solid, French Doors, Kitchen Island, Exterior Access, Gas Stove
- Level: Main,First
- Area: 323
- Dimensions: 19 x 17
Living room
- Features: Flooring - Hardwood
- Level: First
- Area: 520
- Dimensions: 26 x 20
Office
- Features: Fireplace, Flooring - Hardwood, French Doors
- Level: First
- Area: 304
- Dimensions: 16 x 19
Heating
- Central, Natural Gas, Hydro Air, Fireplace(s)
Cooling
- Central Air
Features
- Cathedral Ceiling(s), Bathroom - Full, Office, Sun Room, Media Room, Exercise Room, Play Room, Central Vacuum, Walk-up Attic
- Flooring: Tile, Carpet, Marble, Hardwood, Flooring - Hardwood, Flooring - Stone/Ceramic Tile, Flooring - Wall to Wall Carpet
- Doors: French Doors, Insulated Doors
- Windows: Insulated Windows, Screens
- Basement: Full,Partially Finished,Walk-Out Access,Interior Entry,Bulkhead
- Number of fireplaces: 4
- Fireplace features: Family Room, Living Room
Interior area
- Total structure area: 13,731
- Total interior livable area: 13,731 sqft
- Finished area above ground: 10,001
- Finished area below ground: 3,730
Property
Parking
- Total spaces: 10
- Parking features: Attached, Garage Door Opener, Heated Garage, Insulated, Paved Drive, Off Street, Paved
- Attached garage spaces: 3
- Uncovered spaces: 7
Features
- Patio & porch: Porch, Deck, Covered
- Exterior features: Porch, Deck, Covered Patio/Deck, Rain Gutters, Professional Landscaping, Sprinkler System, Decorative Lighting, Screens, Garden
- Has view: Yes
- View description: Scenic View(s)
- Waterfront features: Waterfront, Pond
Lot
- Size: 2.68 Acres
Details
- Parcel number: M:028.0 L:0041 S:000.0,867964
- Zoning: SFR
Construction
Type & style
- Home type: SingleFamily
- Architectural style: Colonial
- Property subtype: Single Family Residence
Materials
- Frame
- Foundation: Concrete Perimeter
- Roof: Other
Condition
- Year built: 2009
Utilities & green energy
- Electric: Generator, Generator Connection
- Sewer: Private Sewer
- Water: Public
- Utilities for property: for Gas Range, Generator Connection
Green energy
- Energy efficient items: Thermostat
Community & neighborhood
Security
- Security features: Security System
Community
- Community features: Public Transportation, Shopping, Pool, Tennis Court(s), Park, Walk/Jog Trails, Stable(s), Golf, Medical Facility, Bike Path, Conservation Area, Highway Access, House of Worship, Private School, Public School, T-Station
Location
- Region: Weston
- Subdivision: Southside Estate area near Weston Golf Club
Other
Other facts
- Listing terms: Contract
- Road surface type: Paved
Price history
| Date | Event | Price |
|---|---|---|
| 6/5/2025 | Sold | $5,500,000-6.8%$401/sqft |
Source: MLS PIN #73267382 Report a problem | ||
| 9/30/2024 | Price change | $5,900,000-12.6%$430/sqft |
Source: MLS PIN #73267382 Report a problem | ||
| 7/20/2024 | Listed for sale | $6,750,000+57%$492/sqft |
Source: MLS PIN #73267382 Report a problem | ||
| 11/5/2012 | Sold | $4,300,000-4.4%$313/sqft |
Source: Public Record Report a problem | ||
| 6/8/2012 | Price change | $4,500,000-9.1%$328/sqft |
Source: Coldwell Banker Residential Brokerage - Weston #71264921 Report a problem | ||
Public tax history
| Year | Property taxes | Tax assessment |
|---|---|---|
| 2025 | $59,397 +2.1% | $5,351,100 +2.3% |
| 2024 | $58,175 +0% | $5,231,600 +6.5% |
| 2023 | $58,147 +2.5% | $4,911,100 +10.9% |
Find assessor info on the county website
Neighborhood: 02493
Nearby schools
GreatSchools rating
- 10/10Country Elementary SchoolGrades: PK-3Distance: 0.5 mi
- 8/10Weston Middle SchoolGrades: 6-8Distance: 2 mi
- 9/10Weston High SchoolGrades: 9-12Distance: 2.1 mi
Schools provided by the listing agent
- Elementary: Weston Public
- Middle: Weston Middle
- High: Weston High
Source: MLS PIN. This data may not be complete. We recommend contacting the local school district to confirm school assignments for this home.
Get a cash offer in 3 minutes
Find out how much your home could sell for in as little as 3 minutes with a no-obligation cash offer.
Estimated market value
$6,086,500
Get a cash offer in 3 minutes
Find out how much your home could sell for in as little as 3 minutes with a no-obligation cash offer.
Estimated market value
$6,086,500

