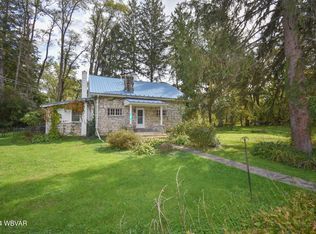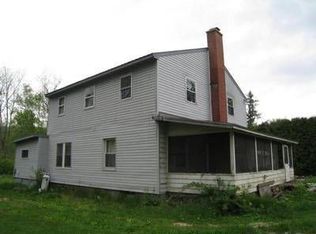Sold for $305,000
$305,000
33 Skaar Rd, Mill Hall, PA 17751
3beds
2,796sqft
Single Family Residence
Built in 1980
0.81 Acres Lot
$311,000 Zestimate®
$109/sqft
$1,606 Estimated rent
Home value
$311,000
Estimated sales range
Not available
$1,606/mo
Zestimate® history
Loading...
Owner options
Explore your selling options
What's special
Find peace and tranquility at this delightful 3BR/2BA Cape Cod home situated on .81 acres along Bald Eagle Creek. Enjoy quiet evenings in the living room beside the fireplace or entertain in the large, sun-soaked great room. Step out onto the deck equipped with an outdoor kitchen creating a perfect spot for al fresco dining while overlooking the water. The charming eat-in kitchen boasts ample cabinets, sleek appliances, and a breakfast nook. This home is ideal for those seeking a rural lifestyle yet want to be minutes from shopping, schools, and recreation. Additional amenities include a 2-car garage w/carport and a fenced-in backyard to keep your pets and children safe. Enjoy fishing and swimming right in your own backyard. Don’t miss this unique home. Schedule your personal tour today!
Zillow last checked: 9 hours ago
Listing updated: June 20, 2025 at 09:10am
Listed by:
Laurie D Wells 570-447-5485,
Adventure Realty
Bought with:
Mandy Regel, RS320440
EXP Realty, LLC
Source: Bright MLS,MLS#: PACL2025096
Facts & features
Interior
Bedrooms & bathrooms
- Bedrooms: 3
- Bathrooms: 2
- Full bathrooms: 2
- Main level bathrooms: 1
Primary bedroom
- Features: Walk-In Closet(s)
- Level: Upper
- Area: 204 Square Feet
- Dimensions: 17 x 12
Bedroom 2
- Level: Upper
- Area: 144 Square Feet
- Dimensions: 12 x 12
Bedroom 3
- Level: Upper
- Area: 99 Square Feet
- Dimensions: 11 x 9
Dining room
- Level: Main
- Area: 156 Square Feet
- Dimensions: 13 x 12
Foyer
- Level: Main
- Area: 40 Square Feet
- Dimensions: 5 x 8
Other
- Level: Main
- Area: 35 Square Feet
- Dimensions: 5 x 7
Other
- Features: Flooring - Vinyl
- Level: Upper
- Area: 77 Square Feet
- Dimensions: 11 x 7
Great room
- Features: Flooring - Wood, Skylight(s), Wood Stove
- Level: Main
- Area: 551 Square Feet
- Dimensions: 29 x 19
Kitchen
- Features: Breakfast Nook, Countertop(s) - Solid Surface, Flooring - Wood
- Level: Main
- Area: 240 Square Feet
- Dimensions: 20 x 12
Laundry
- Level: Main
- Area: 20 Square Feet
- Dimensions: 5 x 4
Living room
- Features: Fireplace - Gas, Flooring - Carpet
- Level: Main
- Area: 350 Square Feet
- Dimensions: 25 x 14
Heating
- Baseboard, Wood Stove, Oil, Wood
Cooling
- Window Unit(s)
Appliances
- Included: Tankless Water Heater
- Laundry: Laundry Room
Features
- Beamed Ceilings, Dry Wall, Paneled Walls, Vaulted Ceiling(s), Wood Walls
- Flooring: Carpet, Vinyl, Wood
- Has basement: No
- Has fireplace: No
Interior area
- Total structure area: 2,796
- Total interior livable area: 2,796 sqft
- Finished area above ground: 2,796
- Finished area below ground: 0
Property
Parking
- Total spaces: 6
- Parking features: Garage Faces Front, Storage, Garage Door Opener, Covered, Driveway, Paved, Detached
- Garage spaces: 2
- Uncovered spaces: 4
- Details: Garage Sqft: 1020
Accessibility
- Accessibility features: None
Features
- Levels: One and One Half
- Stories: 1
- Exterior features: Barbecue, Other
- Pool features: None
- Fencing: Back Yard,Wood
- Has view: Yes
- View description: Creek/Stream, Water, Panoramic
- Has water view: Yes
- Water view: Creek/Stream,Water
- Waterfront features: Private Dock Site, Creek/Stream, Private Access, Fishing Allowed, Canoe/Kayak
- Body of water: Bald Eagle Creek
- Frontage length: Water Frontage Ft: 80
Lot
- Size: 0.81 Acres
- Features: Fishing Available, Landscaped, Rear Yard, Rural, SideYard(s), Stream/Creek
Details
- Additional structures: Above Grade, Below Grade
- Parcel number: 01010014
- Zoning: R
- Zoning description: residential
- Special conditions: Standard
- Other equipment: Negotiable, See Remarks
Construction
Type & style
- Home type: SingleFamily
- Architectural style: Cape Cod
- Property subtype: Single Family Residence
Materials
- Block, Mixed Plumbing, Vinyl Siding
- Foundation: Block, Crawl Space
- Roof: Metal
Condition
- Very Good
- New construction: No
- Year built: 1980
Utilities & green energy
- Sewer: Public Sewer
- Water: Well
- Utilities for property: Above Ground, Cable, Satellite Internet Service
Community & neighborhood
Location
- Region: Mill Hall
- Subdivision: None Available
- Municipality: BALD EAGLE TWP
Other
Other facts
- Listing agreement: Exclusive Right To Sell
- Listing terms: Cash,Conventional,FHA,VA Loan,USDA Loan
- Ownership: Fee Simple
- Road surface type: Black Top
Price history
| Date | Event | Price |
|---|---|---|
| 6/20/2025 | Sold | $305,000-3.2%$109/sqft |
Source: | ||
| 5/3/2025 | Contingent | $315,000$113/sqft |
Source: West Branch Valley AOR #WB-101056 Report a problem | ||
| 4/24/2025 | Listed for sale | $315,000$113/sqft |
Source: West Branch Valley AOR #WB-101056 Report a problem | ||
| 4/6/2025 | Contingent | $315,000$113/sqft |
Source: West Branch Valley AOR #WB-101056 Report a problem | ||
| 3/21/2025 | Listed for sale | $315,000+10.5%$113/sqft |
Source: | ||
Public tax history
| Year | Property taxes | Tax assessment |
|---|---|---|
| 2025 | $3,378 +1.2% | $156,700 |
| 2024 | $3,337 +5% | $156,700 |
| 2023 | $3,179 +2.8% | $156,700 |
Find assessor info on the county website
Neighborhood: 17751
Nearby schools
GreatSchools rating
- 5/10Central Mountain Middle SchoolGrades: 5-8Distance: 0.7 mi
- 4/10Central Mountain High SchoolGrades: 9-12Distance: 0.3 mi
- 8/10Mill Hall El SchoolGrades: K-4Distance: 0.8 mi
Schools provided by the listing agent
- District: Keystone Central
Source: Bright MLS. This data may not be complete. We recommend contacting the local school district to confirm school assignments for this home.
Get pre-qualified for a loan
At Zillow Home Loans, we can pre-qualify you in as little as 5 minutes with no impact to your credit score.An equal housing lender. NMLS #10287.

