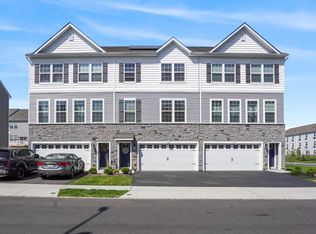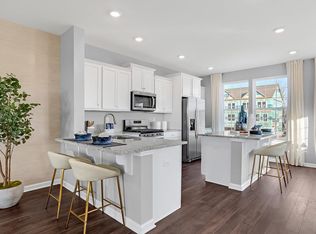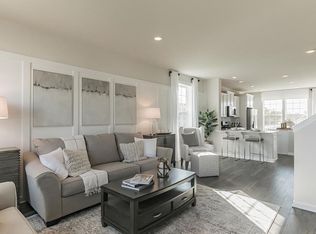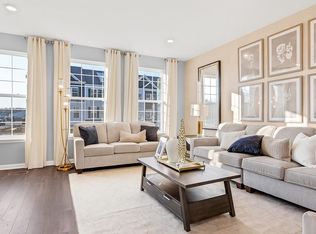Sold for $547,000 on 06/26/25
$547,000
33 Sisters Farmstead Rd, Mount Laurel, NJ 08054
3beds
2,290sqft
Townhouse
Built in 2023
2,047 Square Feet Lot
$567,900 Zestimate®
$239/sqft
$3,947 Estimated rent
Home value
$567,900
$517,000 - $625,000
$3,947/mo
Zestimate® history
Loading...
Owner options
Explore your selling options
What's special
MAJOR PRICE ADJUSTMENT! Experience the perfect blend of luxury and convenience in this beautifully appointed 3-bedroom, 3.5-bathroom townhome located in the desirable Gables at Mount Laurel community. Built in 2023, this spacious Atlas model by D.R. Horton offers 2,270 square feet of thoughtfully designed living space spread across three levels. The main level welcomes you with an open-concept layout featuring soaring 9-foot ceilings and a bright, inviting atmosphere. The gourmet kitchen is the heart of the home, showcasing a large island, ample cabinetry, and modern appliances—perfect for daily living or entertaining guests. Just off the dining area, a 12x10 composite deck offers a tranquil spot for morning coffee or evening relaxation. Upstairs, the private owner’s suite boasts a generous walk-in closet and a luxurious bathroom complete with a walk-in shower. Two additional bedrooms, a full hallway bath, and a convenient laundry room complete the upper level, making everyday life a breeze. Downstairs, the finished lower level with a full bath provides flexible living space ideal for a home office, gym, or recreation room, and offers direct access to the attached 2-car garage. The backyard has been tastefully completed with newer stone patio. Enjoy the benefits of a well-maintained community with HOA services that include lawn care and snow removal. Ideally located near Routes 38, 73, and 70, and just minutes from shopping, dining, and top-rated schools, this home offers both peace and accessibility.
Zillow last checked: 8 hours ago
Listing updated: June 26, 2025 at 08:06am
Listed by:
Emily Johnson 609-605-5912,
RE/MAX Preferred - Cherry Hill
Bought with:
Angela Gu, 1968331
Coldwell Banker Realty
Source: Bright MLS,MLS#: NJBL2085714
Facts & features
Interior
Bedrooms & bathrooms
- Bedrooms: 3
- Bathrooms: 4
- Full bathrooms: 3
- 1/2 bathrooms: 1
- Main level bathrooms: 1
Basement
- Area: 0
Heating
- Forced Air, Natural Gas
Cooling
- Central Air, Natural Gas
Appliances
- Included: Electric Water Heater
- Laundry: Upper Level
Features
- Basement: Walk-Out Access
- Has fireplace: No
Interior area
- Total structure area: 2,290
- Total interior livable area: 2,290 sqft
- Finished area above ground: 2,290
- Finished area below ground: 0
Property
Parking
- Total spaces: 3
- Parking features: Garage Door Opener, Inside Entrance, Driveway, Attached
- Attached garage spaces: 2
- Uncovered spaces: 1
Accessibility
- Accessibility features: None
Features
- Levels: Three
- Stories: 3
- Pool features: None
Lot
- Size: 2,047 sqft
Details
- Additional structures: Above Grade, Below Grade
- Parcel number: 2400215 0800018
- Zoning: RES
- Special conditions: Standard
Construction
Type & style
- Home type: Townhouse
- Architectural style: Craftsman
- Property subtype: Townhouse
Materials
- Blown-In Insulation, Vinyl Siding
- Foundation: Slab
- Roof: Architectural Shingle
Condition
- New construction: No
- Year built: 2023
Utilities & green energy
- Sewer: Public Sewer
- Water: Public
Community & neighborhood
Location
- Region: Mount Laurel
- Subdivision: The Gables At Mount Laure
- Municipality: MOUNT LAUREL TWP
HOA & financial
HOA
- Has HOA: Yes
- HOA fee: $162 monthly
- Association name: THE GABLES
Other
Other facts
- Listing agreement: Exclusive Right To Sell
- Ownership: Fee Simple
Price history
| Date | Event | Price |
|---|---|---|
| 6/26/2025 | Sold | $547,000-0.5%$239/sqft |
Source: | ||
| 5/20/2025 | Pending sale | $549,999$240/sqft |
Source: | ||
| 5/15/2025 | Contingent | $549,999$240/sqft |
Source: | ||
| 5/8/2025 | Price change | $549,999-3.3%$240/sqft |
Source: | ||
| 4/24/2025 | Listed for sale | $569,000+14.9%$248/sqft |
Source: | ||
Public tax history
| Year | Property taxes | Tax assessment |
|---|---|---|
| 2025 | $10,023 +21.6% | $317,500 |
| 2024 | $8,242 | $317,500 +587.2% |
| 2023 | -- | $46,200 |
Find assessor info on the county website
Neighborhood: 08054
Nearby schools
GreatSchools rating
- 5/10Fleetwood Elementary SchoolGrades: PK-4Distance: 1.3 mi
- 5/10T E Harrington Middle SchoolGrades: 7-8Distance: 3.1 mi
- 5/10Lenape High SchoolGrades: 9-12Distance: 4.3 mi
Schools provided by the listing agent
- Middle: Thomas E. Harrington
- High: Lenape H.s.
- District: Mount Laurel Township Public Schools
Source: Bright MLS. This data may not be complete. We recommend contacting the local school district to confirm school assignments for this home.

Get pre-qualified for a loan
At Zillow Home Loans, we can pre-qualify you in as little as 5 minutes with no impact to your credit score.An equal housing lender. NMLS #10287.
Sell for more on Zillow
Get a free Zillow Showcase℠ listing and you could sell for .
$567,900
2% more+ $11,358
With Zillow Showcase(estimated)
$579,258


