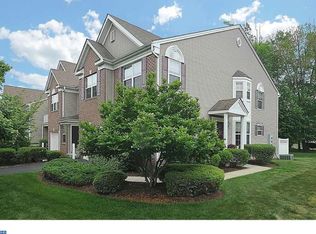Sold for $575,000 on 05/29/23
$575,000
33 Simons Way #61, Huntingdon Valley, PA 19006
3beds
2,832sqft
Townhouse
Built in 2002
2,832 Square Feet Lot
$615,300 Zestimate®
$203/sqft
$3,187 Estimated rent
Home value
$615,300
$585,000 - $646,000
$3,187/mo
Zestimate® history
Loading...
Owner options
Explore your selling options
What's special
Immaculate Townhome located in the desirable Villages of Huntingdon Valley! This home features 3 levels of living space! Enter to the formal living room and dining room with glistening hardwood flooring. To the rear, a dramatic 2 story family room with gas fireplace with plenty of windows allowing for natural sunlight. Adjacent, a gourmet kitchen with white raised panel cabinetry, upgraded appliances, granite counter tops with breakfast bar. Sliding glass doors to rear decking and yard. Above are 3 spacious carpeted bedrooms including a master bedroom with 2 walk in closets and opulent bath with soaking tub, shower and double vanity. Bedrooms 2 and 3 access the hall bath. Also located on this level is a convenient 2nd floor laundry room with washer dryer hookups and laundry sink. Below, is a full finished basement with media room and exercise room both featuring plush carpeting. There are 2 storage areas perfect for storing seasonal items. There is a 1 car garage , driveway parking with additional street parking. This home is immaculate throughout and move in ready!
Zillow last checked: 8 hours ago
Listing updated: July 27, 2023 at 02:08am
Listed by:
Joyce Merryman 215-579-0212,
BHHS Fox & Roach -Yardley/Newtown,
Co-Listing Agent: Mika Silver 215-579-0212,
BHHS Fox & Roach -Yardley/Newtown
Bought with:
Valentina Kostina, RS282494
BHHS Fox & Roach-Southampton
Source: Bright MLS,MLS#: PAMC2067268
Facts & features
Interior
Bedrooms & bathrooms
- Bedrooms: 3
- Bathrooms: 3
- Full bathrooms: 2
- 1/2 bathrooms: 1
- Main level bathrooms: 1
Basement
- Area: 764
Heating
- Forced Air, Natural Gas
Cooling
- Central Air, Electric
Appliances
- Included: Gas Water Heater
- Laundry: Laundry Room
Features
- Breakfast Area, Ceiling Fan(s), Dining Area, Family Room Off Kitchen, Open Floorplan, Kitchen - Gourmet, Kitchen Island, Pantry, Recessed Lighting, Soaking Tub, Bathroom - Tub Shower, Walk-In Closet(s)
- Flooring: Carpet, Wood
- Windows: Window Treatments
- Basement: Full,Finished,Concrete
- Number of fireplaces: 1
Interior area
- Total structure area: 2,832
- Total interior livable area: 2,832 sqft
- Finished area above ground: 2,068
- Finished area below ground: 764
Property
Parking
- Total spaces: 1
- Parking features: Garage Faces Front, Garage Door Opener, Inside Entrance, Asphalt, Attached
- Attached garage spaces: 1
- Has uncovered spaces: Yes
Accessibility
- Accessibility features: None
Features
- Levels: Three
- Stories: 3
- Pool features: None
Lot
- Size: 2,832 sqft
- Features: Front Yard, Rear Yard
Details
- Additional structures: Above Grade, Below Grade
- Parcel number: 410008429908
- Zoning: RESIDENTIAL
- Special conditions: Standard
Construction
Type & style
- Home type: Townhouse
- Architectural style: Colonial
- Property subtype: Townhouse
Materials
- Vinyl Siding
- Foundation: Slab
Condition
- New construction: No
- Year built: 2002
Utilities & green energy
- Sewer: Public Sewer
- Water: Public
Community & neighborhood
Location
- Region: Huntingdon Valley
- Subdivision: Villages Of H V
- Municipality: LOWER MORELAND TWP
HOA & financial
HOA
- Has HOA: Yes
- HOA fee: $225 monthly
Other
Other facts
- Listing agreement: Exclusive Right To Sell
- Listing terms: Cash,Conventional
- Ownership: Fee Simple
Price history
| Date | Event | Price |
|---|---|---|
| 5/29/2023 | Sold | $575,000+9.5%$203/sqft |
Source: | ||
| 4/17/2023 | Pending sale | $525,000$185/sqft |
Source: Berkshire Hathaway HomeServices Fox & Roach, REALTORS #PAMC2067268 | ||
| 4/17/2023 | Contingent | $525,000$185/sqft |
Source: | ||
| 4/14/2023 | Listed for sale | $525,000+61.6%$185/sqft |
Source: | ||
| 8/15/2002 | Sold | $324,841$115/sqft |
Source: Public Record | ||
Public tax history
| Year | Property taxes | Tax assessment |
|---|---|---|
| 2024 | $9,129 | $182,800 |
| 2023 | $9,129 +6.6% | $182,800 |
| 2022 | $8,561 +2.5% | $182,800 |
Find assessor info on the county website
Neighborhood: 19006
Nearby schools
GreatSchools rating
- 8/10Pine Road El SchoolGrades: K-5Distance: 0.8 mi
- 8/10Murray Avenue SchoolGrades: 6-8Distance: 1.7 mi
- 8/10Lower Moreland High SchoolGrades: 9-12Distance: 1.5 mi
Schools provided by the listing agent
- District: Lower Moreland Township
Source: Bright MLS. This data may not be complete. We recommend contacting the local school district to confirm school assignments for this home.

Get pre-qualified for a loan
At Zillow Home Loans, we can pre-qualify you in as little as 5 minutes with no impact to your credit score.An equal housing lender. NMLS #10287.
Sell for more on Zillow
Get a free Zillow Showcase℠ listing and you could sell for .
$615,300
2% more+ $12,306
With Zillow Showcase(estimated)
$627,606