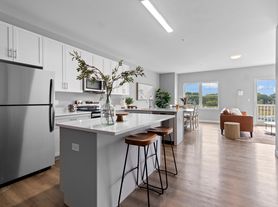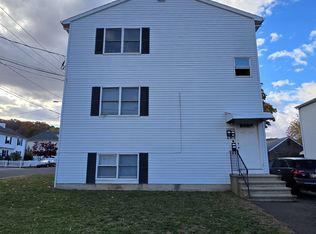Welcome to this beautifully upgraded home in one of Branford's most desirable neighborhoods. Thoughtfully renovated with modern finishes and designed for comfort, this property delivers both style and function.The home features two full bedrooms plus a flexible office space that can easily be converted into a third bedroom. The updated kitchen is equipped with stainless steel appliances, sleek cabinetry, and quality finishes. An open flow connects the kitchen, dining, and living areas, creating a warm and inviting living environment. Enjoy a large, level yard perfect for outdoor lounging, gardening, or entertaining. Additional highlights include ample storage throughout the home, in unit washer/dryer, generous parking, and easy access to local shopping, schools, parks, and commuter routes.
Apartment for rent
$2,500/mo
Fees may apply
33 Silver St, Branford, CT 06405
2beds
2,379sqft
Price may not include required fees and charges.
Multifamily
Available now
Wall unit, window unit, ceiling fan
In unit laundry
None parking
Oil
What's special
Modern finishesLarge level yardTwo full bedroomsAmple storageSleek cabinetryOpen flowFlexible office space
- 42 days |
- -- |
- -- |
Travel times
Looking to buy when your lease ends?
Consider a first-time homebuyer savings account designed to grow your down payment with up to a 6% match & a competitive APY.
Facts & features
Interior
Bedrooms & bathrooms
- Bedrooms: 2
- Bathrooms: 1
- Full bathrooms: 1
Heating
- Oil
Cooling
- Wall Unit, Window Unit, Ceiling Fan
Appliances
- Included: Dishwasher, Dryer, Microwave, Refrigerator, Stove, Washer
- Laundry: In Unit, Main Level
Features
- Ceiling Fan(s)
- Has basement: Yes
Interior area
- Total interior livable area: 2,379 sqft
Property
Parking
- Parking features: Contact manager
- Details: Contact manager
Features
- Exterior features: Contact manager
Details
- Parcel number: BRANME06000B006L00043
Construction
Type & style
- Home type: MultiFamily
- Property subtype: MultiFamily
Condition
- Year built: 1938
Community & HOA
Community
- Features: Playground
Location
- Region: Branford
Financial & listing details
- Lease term: 12 Months,Negotiable,Month To Month
Price history
| Date | Event | Price |
|---|---|---|
| 11/6/2025 | Price change | $2,500-2%$1/sqft |
Source: Smart MLS #24131869 | ||
| 10/8/2025 | Listed for rent | $2,550+112.5%$1/sqft |
Source: Smart MLS #24131869 | ||
| 8/8/2025 | Sold | $565,000+2.7%$237/sqft |
Source: | ||
| 7/17/2025 | Pending sale | $549,900$231/sqft |
Source: | ||
| 6/1/2025 | Listed for sale | $549,900$231/sqft |
Source: | ||

