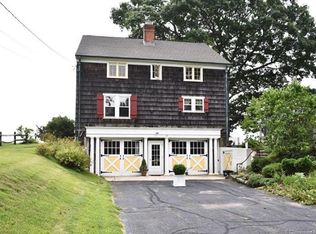Rarely found almost 1/2 acre oceanfront property with 72' of waterfrontage and unobstructed views of Long Island Sound. Attractively priced to renovate existing structure or build your DREAM home, Gorgeous homesite with private beach.Clinton is a seaside town which provides rail service to NEW HAVEN connecting to GRAND CENTRAL STATION. Private planes have access to CHESTER AIRPORT only 18 minutes away& CHESTER CHARTER provides air service throughout New England to areas such as NANTUCKET, MARTHA'S VINEYARD, the HAMPTONS or BLOCK ISLAND. Set high on a bluff for ultimate views, this home features an open floor plan ideal for large scale entertaining. Stately custom kitchen with cherry cabinetry by GEDNEY KITCHENS. Original features such as wainscotting, staircases, mouldings, hardwood floors, a sleeping porch and DELFT tiles are still present and in amazing condition. Circular driveway plus 3 car garage across the street offers an abundance of off-street parking for summertime guests. Spectacular water views from almost every room in the home. The property has retained perennial gardens,mature trees&interesting landscaping which provides a privacy buffer. Enjoy relaxing on the sandy beach with bathhouse & gazebo only steps from your door. Love swimming,sailing,kayaking or paddleboarding?your summer paradise provides all of this without driving anywhere! ELEVATION CERTIFICATE AVAILABLE. Current owner does not need FLOOD INSURANCE. Priced $500k below recent appraisal. Sold AS IS
This property is off market, which means it's not currently listed for sale or rent on Zillow. This may be different from what's available on other websites or public sources.

