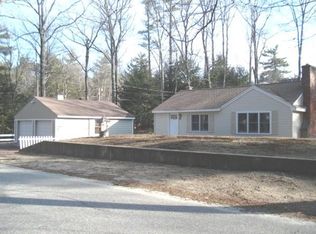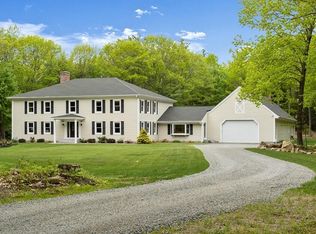Outstanding opportunity with this move-in ready Ranch priced to sell!! Updated Kitchen with Quartz Counter Tops, Kitchen Sink and new Lighting Fixtures. You'll love the Kitchen Island. Two additional laundry hookups with two washers and dryers come with the sale. New painting highlights the interior along with new windows and interior lighting. New flooring,toilet and vanity in bathroom. You'll love the open concept kitchen - living room and private dining room for family gatherings. The basement is partially studded and has a wired built in heater for expansion. You can walk out of the lower level into a bricked patio area for outdoor enjoyment. Did I mention the new deck in front for summertime fun... Title 5 is in hand. Don't miss out on this great opportunity...ACT NOW!
This property is off market, which means it's not currently listed for sale or rent on Zillow. This may be different from what's available on other websites or public sources.


