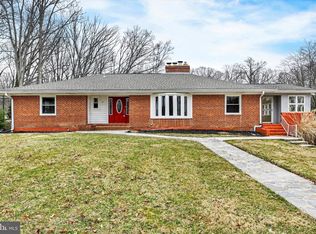Sold for $446,000 on 10/27/25
$446,000
33 Sheraton Rd, Randallstown, MD 21133
3beds
2,374sqft
Single Family Residence
Built in 1956
0.53 Acres Lot
$444,300 Zestimate®
$188/sqft
$2,871 Estimated rent
Home value
$444,300
$409,000 - $480,000
$2,871/mo
Zestimate® history
Loading...
Owner options
Explore your selling options
What's special
Welcome to this beautifully designed split-foyer home, where charm meets modern convenience. As you step inside, you're greeted by a spacious living room bathed in natural light from large front windows, complemented by gleaming hardwood floors and a cozy fireplace. The upper level boasts three generously sized bedrooms and a full bath, with the primary suite offering private access to a serene sunroom, perfect for morning coffee or unwinding in the evening. The lower level features a well-appointed dining room, a stylish kitchen with a pantry, and a convenient half bath. For ultimate relaxation, enjoy the dedicated fully functional hot tub room, or head downstairs to the fully finished basement, complete with a built-in bar and custom built-ins, ideal for entertaining. Outside, a stunning concrete patio leads to a pool area and bar space, all enclosed with elegant railings. This home is a true retreat, offering comfort, style, and endless opportunities for both relaxation and entertainment. Improvements: • Carport - Framed new garage with electric & automatic garage door • Extended driveway • Shed with electric • New concrete porch, railings & gates • New wood fence • New roof (2 years old) • Water heater • Home generator (Installed in 2023, 9-year warranty remaining, 14K) • Central air conditioning • New addition with electric • Finished basement • Security system • Hardwood flooring • New windows • New roof over porch • Retaining wall around property • 3 Ring Cameras • 3-zone hot water baseboard heat • Hot tub
Zillow last checked: 8 hours ago
Listing updated: March 28, 2025 at 10:09am
Listed by:
Jonah Taylor 616-405-4337,
Keller Williams Realty Centre,
Listing Team: The Smart Move Group
Bought with:
Walther Vasquez Johnson, 0225266756
J&C Real Estate Solution, LLC
Source: Bright MLS,MLS#: MDBC2118524
Facts & features
Interior
Bedrooms & bathrooms
- Bedrooms: 3
- Bathrooms: 2
- Full bathrooms: 1
- 1/2 bathrooms: 1
Basement
- Area: 470
Heating
- Forced Air, Natural Gas
Cooling
- Ceiling Fan(s), Central Air, Electric
Appliances
- Included: Washer, Dryer, Dishwasher, Exhaust Fan, Microwave, Refrigerator, Ice Maker, Cooktop, Gas Water Heater
Features
- Ceiling Fan(s)
- Flooring: Hardwood
- Basement: Finished
- Number of fireplaces: 1
Interior area
- Total structure area: 2,374
- Total interior livable area: 2,374 sqft
- Finished area above ground: 1,904
- Finished area below ground: 470
Property
Parking
- Total spaces: 7
- Parking features: Garage Door Opener, Garage Faces Side, Attached, Driveway
- Attached garage spaces: 1
- Uncovered spaces: 6
Accessibility
- Accessibility features: None
Features
- Levels: Multi/Split,Two
- Stories: 2
- Patio & porch: Patio, Screened
- Pool features: None
- Has spa: Yes
- Spa features: Hot Tub
- Fencing: Privacy
Lot
- Size: 0.53 Acres
- Dimensions: 1.00 x
Details
- Additional structures: Above Grade, Below Grade
- Parcel number: 04020204000340
- Zoning: RESIDENTIAL
- Special conditions: Standard
Construction
Type & style
- Home type: SingleFamily
- Property subtype: Single Family Residence
Materials
- Brick
- Foundation: Concrete Perimeter
- Roof: Architectural Shingle
Condition
- Very Good,Good
- New construction: No
- Year built: 1956
Utilities & green energy
- Sewer: Private Septic Tank
- Water: Public
Community & neighborhood
Security
- Security features: Electric Alarm
Location
- Region: Randallstown
- Subdivision: Hernwood Heights
Other
Other facts
- Listing agreement: Exclusive Right To Sell
- Ownership: Fee Simple
Price history
| Date | Event | Price |
|---|---|---|
| 10/27/2025 | Sold | $446,000$188/sqft |
Source: Public Record Report a problem | ||
| 3/19/2025 | Sold | $446,000+1.4%$188/sqft |
Source: | ||
| 2/28/2025 | Pending sale | $439,900$185/sqft |
Source: | ||
| 2/21/2025 | Listed for sale | $439,900+257.6%$185/sqft |
Source: | ||
| 12/16/1994 | Sold | $123,000$52/sqft |
Source: Public Record Report a problem | ||
Public tax history
| Year | Property taxes | Tax assessment |
|---|---|---|
| 2025 | $3,290 +16.7% | $257,833 +10.8% |
| 2024 | $2,819 +1% | $232,600 +1% |
| 2023 | $2,791 +1% | $230,300 -1% |
Find assessor info on the county website
Neighborhood: 21133
Nearby schools
GreatSchools rating
- 6/10Hernwood Elementary SchoolGrades: PK-5Distance: 0.3 mi
- 3/10Deer Park Middle Magnet SchoolGrades: 6-8Distance: 0.8 mi
- 4/10New Town High SchoolGrades: 9-12Distance: 1.9 mi
Schools provided by the listing agent
- District: Baltimore County Public Schools
Source: Bright MLS. This data may not be complete. We recommend contacting the local school district to confirm school assignments for this home.

Get pre-qualified for a loan
At Zillow Home Loans, we can pre-qualify you in as little as 5 minutes with no impact to your credit score.An equal housing lender. NMLS #10287.
Sell for more on Zillow
Get a free Zillow Showcase℠ listing and you could sell for .
$444,300
2% more+ $8,886
With Zillow Showcase(estimated)
$453,186