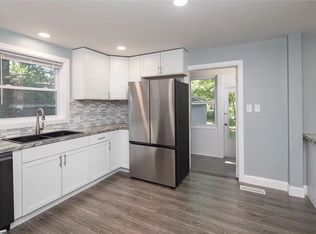Closed
$210,000
33 Shelter St, Rochester, NY 14611
5beds
2,160sqft
Single Family Residence
Built in 1924
6,969.6 Square Feet Lot
$227,100 Zestimate®
$97/sqft
$2,122 Estimated rent
Maximize your home sale
Get more eyes on your listing so you can sell faster and for more.
Home value
$227,100
$207,000 - $248,000
$2,122/mo
Zestimate® history
Loading...
Owner options
Explore your selling options
What's special
This striking & updated over 2100 square feet, 4/5 bed, 1.5 bath colonial in the Genesee-Jefferson neighborhood is finally available & has been updated & upgraded inside and out! Additional great features: NEW laminate flooring, NEW wall-to-wall carpet, NEW furnace, NEW roof, NEW hot water tank, ornate crown molding, columns & woodwork, original stained glass windows featuring the King of Diamonds, theme is carried out in the staircase accents, NEW kit. w/white cabinets, NEW stainless appliances, NEW foyer chandelier, NEW light fixtures, spacious formal dining room w/ coffered ceiling & bow window, 1st floor office, large living room w/ recessed lights, NEW full and 1/2 bath, NEW thermopane windows, the 4 bed upper level features overhead lighting in all bedrooms, possible bedroom in the finished attic that enters from the hall & offers 2 large storage rooms, 1 car garage. The neighborhood of sidewalk/street light-lined streets makes it accessable location & convenient to the University of Rochester/Strong medical campus, Brooks Landing, shopping, restaurants, Downtown, & airport. UofR Grant eligible. Delayed negotiations: Offers due Sat. June 8 @ 4pm w/ a 24 hour life of offer.
Zillow last checked: 8 hours ago
Listing updated: July 24, 2024 at 10:28am
Listed by:
Laura E. Swogger 585-362-8925,
Keller Williams Realty Greater Rochester
Bought with:
Amanda J Sciacca, 10401342695
Keller Williams Realty Greater Rochester
Source: NYSAMLSs,MLS#: R1542491 Originating MLS: Rochester
Originating MLS: Rochester
Facts & features
Interior
Bedrooms & bathrooms
- Bedrooms: 5
- Bathrooms: 2
- Full bathrooms: 1
- 1/2 bathrooms: 1
- Main level bathrooms: 1
Heating
- Gas, Forced Air
Appliances
- Included: Dishwasher, Gas Oven, Gas Range, Gas Water Heater, Microwave, Refrigerator
- Laundry: In Basement
Features
- Den, Separate/Formal Dining Room, Entrance Foyer, Eat-in Kitchen, Separate/Formal Living Room, Home Office
- Flooring: Carpet, Laminate, Varies
- Windows: Leaded Glass, Thermal Windows
- Basement: Full
- Number of fireplaces: 1
Interior area
- Total structure area: 2,160
- Total interior livable area: 2,160 sqft
Property
Parking
- Total spaces: 1
- Parking features: Detached, Garage
- Garage spaces: 1
Features
- Levels: Two
- Stories: 2
- Patio & porch: Enclosed, Porch
- Exterior features: Blacktop Driveway, Fence
- Fencing: Partial
Lot
- Size: 6,969 sqft
- Dimensions: 49 x 143
- Features: Near Public Transit, Residential Lot
Details
- Parcel number: 26140012083000010370000000
- Special conditions: Standard
Construction
Type & style
- Home type: SingleFamily
- Architectural style: Colonial,Historic/Antique,Two Story
- Property subtype: Single Family Residence
Materials
- Composite Siding, Copper Plumbing, PEX Plumbing
- Foundation: Block, Stone
- Roof: Asphalt,Shingle
Condition
- Resale
- Year built: 1924
Utilities & green energy
- Electric: Circuit Breakers
- Sewer: Connected
- Water: Connected, Public
- Utilities for property: Sewer Connected, Water Connected
Community & neighborhood
Location
- Region: Rochester
- Subdivision: J Zweigle Resub
Other
Other facts
- Listing terms: Cash,Conventional,FHA,USDA Loan,VA Loan
Price history
| Date | Event | Price |
|---|---|---|
| 7/22/2024 | Sold | $210,000+40%$97/sqft |
Source: | ||
| 6/13/2024 | Pending sale | $150,000$69/sqft |
Source: | ||
| 6/11/2024 | Contingent | $150,000$69/sqft |
Source: | ||
| 6/3/2024 | Listed for sale | $150,000+177.8%$69/sqft |
Source: | ||
| 4/4/2023 | Sold | $54,000-16.9%$25/sqft |
Source: | ||
Public tax history
| Year | Property taxes | Tax assessment |
|---|---|---|
| 2024 | -- | $112,400 +114.9% |
| 2023 | -- | $52,300 |
| 2022 | -- | $52,300 |
Find assessor info on the county website
Neighborhood: Genesee - Jefferson
Nearby schools
GreatSchools rating
- 4/10School 19 Dr Charles T LunsfordGrades: PK-8Distance: 0.2 mi
- 6/10Rochester Early College International High SchoolGrades: 9-12Distance: 0.5 mi
- 3/10Joseph C Wilson Foundation AcademyGrades: K-8Distance: 0.5 mi
Schools provided by the listing agent
- District: Rochester
Source: NYSAMLSs. This data may not be complete. We recommend contacting the local school district to confirm school assignments for this home.
