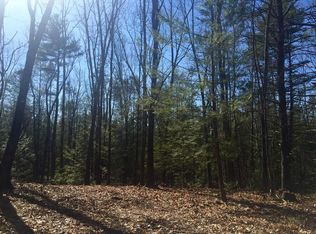Privacy galore and walk to lake and resturants and bike path and public boat launch,Walk in to equity come see this 1995 built colonial situated on 7.85 acres with potential other building lot in rear. real nice open floor plan 3 bedrooms, 2.1 baths, 2 car, central air, propane heat, new roof on main part of home with ridge vent, solid wood doors on both levels, hardwood floors in dinning area, thermo windows tilt out, master bedroom has2 closets and full bath, open kitchen with nice island to family room and recurculating fireplace and slisers to 12x16 deck.
This property is off market, which means it's not currently listed for sale or rent on Zillow. This may be different from what's available on other websites or public sources.

