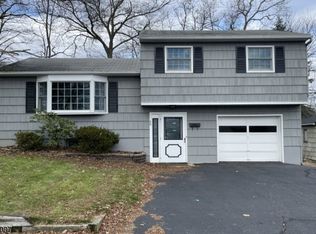Remodeled, updated, immaculate, stylish! Open concept, light, bright & airy.One floor living, only 3 steps into the house. Fabulous eat in kit, vaulted ceilings, skylight, center island. Loads of cabinets, counters & access to the 3 season back porch and patio. Real wood flooring, 6 panel interior doors, thermo windows. The basement is HUGE! Finished yet offering tons of storage space. The back yard has a great patio for BBQing, lush mature landscaping and treed perimeter. Lots of parking, level driveway and property located on a side street.Lake privileges available, minutes to Rt 80, 46, 287 and 53. NY Train/bus. Downtown plus local shopping in any direction. Country living yet city conveniences.
This property is off market, which means it's not currently listed for sale or rent on Zillow. This may be different from what's available on other websites or public sources.
