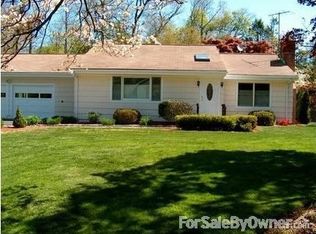Sold for $1,500,000
$1,500,000
33 Shaker Road, New Canaan, CT 06840
4beds
3,287sqft
Single Family Residence
Built in 1953
0.6 Acres Lot
$1,757,200 Zestimate®
$456/sqft
$7,527 Estimated rent
Home value
$1,757,200
$1.65M - $1.90M
$7,527/mo
Zestimate® history
Loading...
Owner options
Explore your selling options
What's special
Welcome home to 33 Shaker Road, a beautifully updated in-town home that perfectly blends modern living with classic charm. Situated on a generous, level lot, this property offers the best of both indoor and outdoor spaces. The open floor plan creates a seamless flow between the living areas, making it ideal for both daily living and entertaining. Upon entering, you’ll be greeted by a spacious and inviting living room that features cathedral ceilings and large windows, allowing natural light to fill the space. The adjacent dining area seamlessly connects to the modern kitchen, complete with stainless steel appliances, granite countertops and a large center island. The upper level boasts well-appointed bedrooms and ample closet space. The primary suite is a true retreat, complete with ensuite bathroom and walk-in closet. Descend to the lower level where you’ll find a cozy family room that can serve as a versatile space for relaxation or entertainment, and a home gym area. Step outside to the expansive, level lot that surrounds the home. Nestled in a tranquil neighborhood, your moments away from the heart of town. Exemplary schools, hiking trails & neighborhood parks! For those looking to live an extraordinary life in idyllic New Canaan, 33 Shaker Road is the ultimate haven, offering a open layout, convenient location and fantastic outdoor space.
Zillow last checked: 8 hours ago
Listing updated: July 09, 2024 at 08:19pm
Listed by:
Ted Sibilia 203-249-7287,
William Raveis Real Estate 203-966-3555
Bought with:
Anthony Longo II, REB.0793502
William Raveis Real Estate
Source: Smart MLS,MLS#: 170595324
Facts & features
Interior
Bedrooms & bathrooms
- Bedrooms: 4
- Bathrooms: 3
- Full bathrooms: 2
- 1/2 bathrooms: 1
Primary bedroom
- Features: Full Bath, Walk-In Closet(s), Hardwood Floor
- Level: Upper
- Area: 440 Square Feet
- Dimensions: 22 x 20
Bedroom
- Features: Hardwood Floor
- Level: Upper
- Area: 165 Square Feet
- Dimensions: 15 x 11
Bedroom
- Features: Hardwood Floor
- Level: Upper
- Area: 100 Square Feet
- Dimensions: 10 x 10
Bedroom
- Features: Hardwood Floor
- Level: Upper
- Area: 100 Square Feet
- Dimensions: 10 x 10
Dining room
- Features: Vaulted Ceiling(s), Hardwood Floor
- Level: Main
- Area: 132 Square Feet
- Dimensions: 11 x 12
Kitchen
- Features: Granite Counters, Dining Area, Wet Bar, Kitchen Island, Hardwood Floor
- Level: Main
- Area: 621 Square Feet
- Dimensions: 23 x 27
Living room
- Features: Vaulted Ceiling(s), Fireplace, Hardwood Floor
- Level: Main
- Area: 361 Square Feet
- Dimensions: 19 x 19
Rec play room
- Features: Tile Floor
- Level: Lower
- Area: 391 Square Feet
- Dimensions: 23 x 17
Heating
- Baseboard, Oil
Cooling
- Central Air
Appliances
- Included: Gas Range, Microwave, Refrigerator, Freezer, Dishwasher, Washer, Dryer, Water Heater
- Laundry: Lower Level, Mud Room
Features
- Basement: Full,Partially Finished,Interior Entry,Garage Access
- Attic: None
- Number of fireplaces: 1
Interior area
- Total structure area: 3,287
- Total interior livable area: 3,287 sqft
- Finished area above ground: 2,987
- Finished area below ground: 300
Property
Parking
- Total spaces: 2
- Parking features: Attached, Private
- Attached garage spaces: 2
- Has uncovered spaces: Yes
Features
- Levels: Multi/Split
- Patio & porch: Terrace
Lot
- Size: 0.60 Acres
- Features: Corner Lot, Level, Landscaped
Details
- Parcel number: 186883
- Zoning: .5AC
Construction
Type & style
- Home type: SingleFamily
- Architectural style: Split Level
- Property subtype: Single Family Residence
Materials
- Wood Siding
- Foundation: Concrete Perimeter
- Roof: Asphalt
Condition
- New construction: No
- Year built: 1953
Utilities & green energy
- Sewer: Septic Tank
- Water: Public
Community & neighborhood
Community
- Community features: Health Club, Lake, Library, Paddle Tennis, Park, Pool
Location
- Region: New Canaan
Price history
| Date | Event | Price |
|---|---|---|
| 4/12/2024 | Sold | $1,500,000+0.3%$456/sqft |
Source: | ||
| 2/2/2024 | Listed for sale | $1,495,000$455/sqft |
Source: | ||
| 1/16/2024 | Pending sale | $1,495,000$455/sqft |
Source: | ||
| 1/2/2024 | Price change | $1,495,000-6.3%$455/sqft |
Source: | ||
| 9/7/2023 | Listed for sale | $1,595,000+84.9%$485/sqft |
Source: | ||
Public tax history
| Year | Property taxes | Tax assessment |
|---|---|---|
| 2025 | $13,017 +3.4% | $779,940 |
| 2024 | $12,588 +12.8% | $779,940 +32.3% |
| 2023 | $11,162 +3.1% | $589,330 |
Find assessor info on the county website
Neighborhood: 06840
Nearby schools
GreatSchools rating
- 9/10Saxe Middle SchoolGrades: 5-8Distance: 0.7 mi
- 10/10New Canaan High SchoolGrades: 9-12Distance: 1 mi
- 9/10South SchoolGrades: K-4Distance: 0.9 mi
Schools provided by the listing agent
- Elementary: South
- Middle: Saxe Middle
- High: New Canaan
Source: Smart MLS. This data may not be complete. We recommend contacting the local school district to confirm school assignments for this home.
Get pre-qualified for a loan
At Zillow Home Loans, we can pre-qualify you in as little as 5 minutes with no impact to your credit score.An equal housing lender. NMLS #10287.
Sell for more on Zillow
Get a Zillow Showcase℠ listing at no additional cost and you could sell for .
$1,757,200
2% more+$35,144
With Zillow Showcase(estimated)$1,792,344
